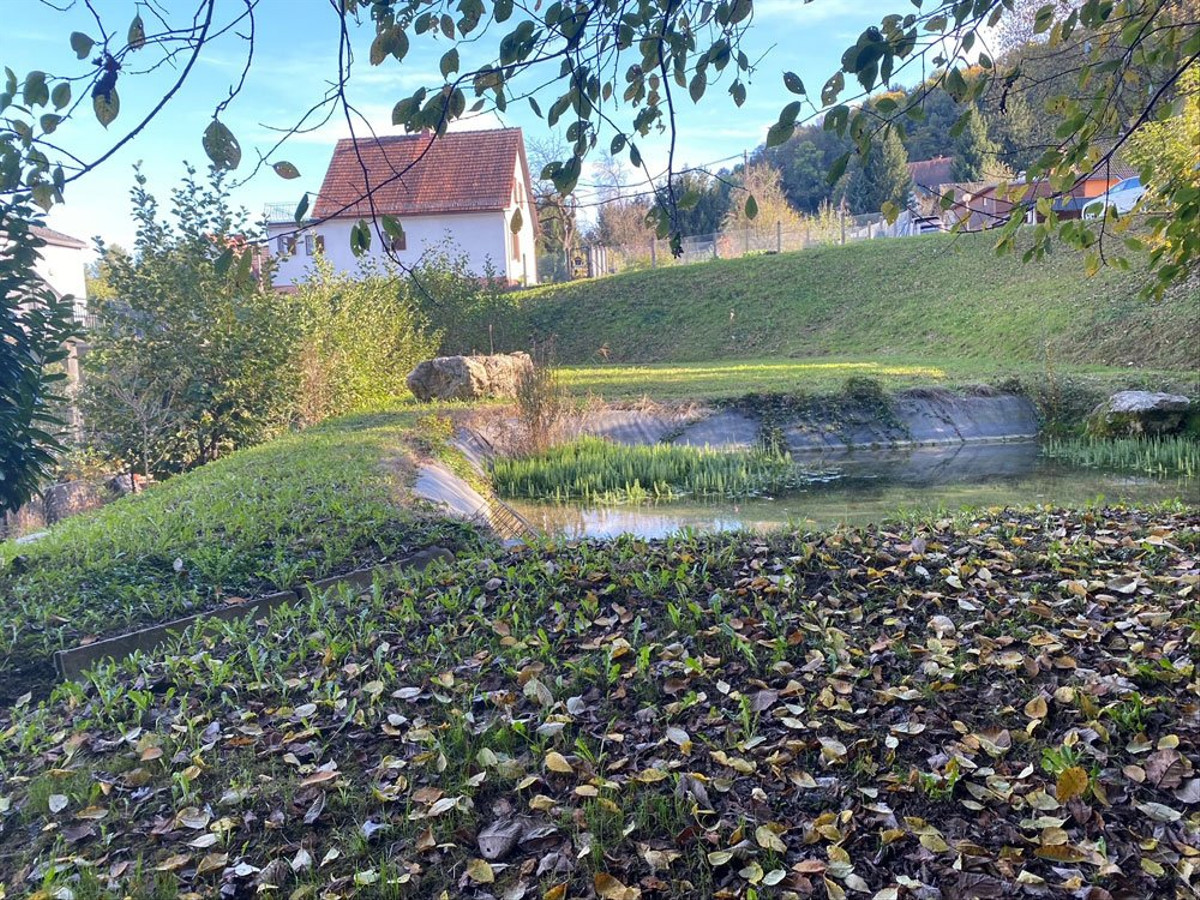Project details
-
AddressIm Erlengrund, 8410 Wildon
-
Housing typePlot of land
-
Price€119,000
-
Property size1,224 m2
-
Available fromUpon request
-
Units1
-
Project ID25785
Location

Further info
Access via the “Alte Reichsstrasse” to Erlengrund (commune street)
KG 66429 Unterhaus
Plot number 224/35, single room 331,785m², building area WR 0.2-0.5
Plot number 224/36, single room 331 439m², open land (agricultural area - forest)
Total area: 1224m²
Land register: yes (both properties)
There is a valid building permit from May 2023 for building plot 224/35. Construction can start at any time. A modern 2-storey flat roof architect's house has been approved.
Project description
Plot of land in Wildon

IN THE MIDDLE OF THE COUNTRY ... YET CENTRAL
You can let your creativity run wild on this approximately 1224 m² building plot!
The property is fully developed and is located in a cul-de-sac in an absolutely green location. The connections for water and sewer are already located directly on the property and the electricity connection and the Telekom connection are on the opposite side of the street. Access to Erlengrund is from the municipal road via the old Reichsstraße.
The orientation of the property not only ensures morning sun, but also afternoon sun thanks to the lowest point at this point between the Wildoner Berg and the Buchkogel.

BUY AND GO BUILD....
The property with GST No. 224/35 has a flat area of over 500 m². The rest of the property is sloped and also includes an approximately 100 m² pond. The pond has an inlet and an outlet and is fed with fresh water all year round. The extremely pleasant rush of the water can be heard all year round and makes the hearts of nature lovers beat faster. The northern adjoining property behind it with GST No. 224/36 is in open land and is covered with trees. There are no limits to ideas and usage here. Clearing is also permitted.
There is a valid building permit from May 2023 for building plot 224/35. Construction can start at any time. A modern 2-story flat roof architect's house has been approved. The house has a net usable area of 40.73 m² on the ground floor and 65.68 m² on the upper floor. This results in a total usable area of 106.41 m² (excluding the areas of the stairs)
A double carport and a garden shed are also approved.
Symbolic photos in the appendix are intended to provide better illustration.
The planning was designed to be modular in order to respond more easily to individual needs. The design as an energy-autonomous house with the option of building the terrace partially on the water surface of the immediately adjacent pond leaves plenty of scope for your creativity.
In order to save operating costs, heating is planned using a tiled stove with water pockets, where the messenger plate serves as storage space. (Concrete core activation)

INFRASTRUCTURE AND MOBILITY
The community of Wildon offers the best infrastructure! The full-day kindergarten including the crèche as well as the VS, the MS and the music school are just a few minutes' walk from the building site. No bus or car is needed. Furthermore, bus stops adjacent to the schools and a train station across the street guarantee stress-free travel to Leibnitz and Graz. Ideal for commuters and students! If you don't want to travel in public, no problem! The Wildon motorway access road can be reached in just a few minutes by car. In addition, the town of Wildon impresses with its strong club life. Pharmacies, cafés, restaurants and doctors with various specialties are located in the town, as are the local suppliers Hofer, Lidl, Spar and the Unimarkt.
Legal notice: the information on the construction project is an editorial contribution by neubau kompass AG. It is for information purposes only and does not constitute an offer in the legal sense. The content offered is published and checked by neubau kompass AG in accordance with § 2 TMG. Information on any commission obligation can be obtained from the provider. All information, in particular on prices, living space, furnishings and readiness for occupancy, is provided without guarantee. Errors excepted.





















