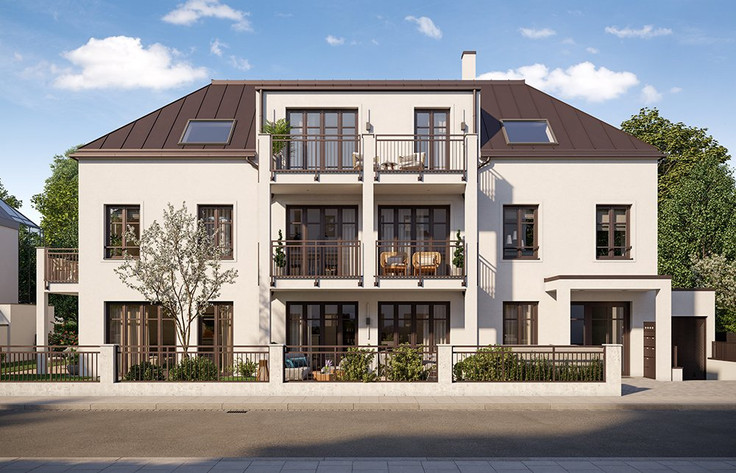Project details
-
AddressBadstraße 8, 83646 Bad Tölz
-
Housing typeTerraced house, Townhouse, Townhouse
-
PriceOn request
-
Rooms4.5 rooms
-
Living space159 m2
-
Ready to occupyImmediately
-
Units2
-
CategoryUpscale
-
Project ID27273
Features
- 2 bathrooms
- Real wood parquet
- Fitted kitchen
- Bicycle room
- Underfloor heating
- Guest toilet
- Basement
- Air heatpump
- Private gardens
- Branded sanitary ware
- Smart home
- Terrace
Location

Further info
Private sale. No commission.
The project was completed in 2024 and is ready for occupancy.
Residential units
Project description
Townhouses Badstraße 8
A contemporary pioneer project in Bad Tölz!

The new arrivals
in Bad Tölz
Once an old-town ruin, two compact townhouses have been ingeniously planned to fill this gap. In this custom architectural feat, just 3 meters in width deliver a true space and light marvel.

The property
A masterpiece of light.
Vertical living
Living in cool Munich and driving to the mountains for relaxation OR being just 45 km south, in a hip city house in Tölz, enjoying nature’s miracle at your doorstep each day…?
In Amsterdam, London, or Antwerp, it’s standard – in Bad Tölz, it’s unique: vertical living in a split-level design spanning 5 floors and 9 half-levels. This concept maximizes natural light indoors, creating a special living feel. The thoughtful floor plan offers many different uses, from “live and work” to “ideal family city home” all the way to “modern city share,” leaving something for everyone.
In this tailor-made architectural triumph, only 3 meters in width become a true space marvel through a half-level (split-level) layout of simple elegance: Traditional to the street, it transitions on its north side through a modern glass façade with a cantilevered wood-louver structure into a bold masterpiece. Uncommon, finely balanced materials – perforated metal, wood, and concrete (both inside and outside) – give these two new townhouses on Badstraße their especially distinctive character!
Four outdoor spaces – a shared forecourt, a small garden, a French balcony, and a sunny, peaceful terrace with a view of the Kalvarienberg – add valuable extra space.

Figures & facts
Area
70 m² plot (each house)
115 m² living space
159 m² usable area
Layout
3 rooms, living room, study, kitchen (including Reform design kitchen),
2 bathrooms, 1 guest WC, basement,
plus a bike room in front of the house
Energy efficiency
A+ final energy requirement: 28 kWh/m²a
Air-source heat pump (each house)

The outfitting
High quality – worth a closer look!
The living areas are bright and warm – convincing in their simplicity.
Architecture that impresses
- A space marvel at 3 m width
- Vertical living: 115 m² across 9 split-level floors
- Planned to the last detail
- The half-level system creates a spacious feeling
- A reduced design that wins with simplicity
Custom-made
-
Vollausgestattete offene Designer Wohnküche
- Four outdoor space types: terrace, garden, French balcony, communal forecourt
- Fully equipped open-plan designer kitchen with a central cooking island
- Two separate bathrooms plus an extra WC
- Spacious basement offering ample storage
sockelfreie Bodenbeläge
putzbündige (zargenlose) Türen
Keller mit viel Stauraum
eigener Fahrradabstellraum
Quality-conscious
- Premium solid white-fir plank flooring
- All living-area floors installed flush to the wall (no baseboard)
- Modest flush-plastered doors in the stairwell core
- Attractive interior wooden window casings on the street-facing side
Conscientious
- Heat supplied by a dedicated air-to-water heat pump
- A sustainable new build consistent with EEG standards
Smart home
- Heating and lighting individually controllable from anywhere
- A high-grade Gira smart home KNX system with a touch panel in the living area
- Set up different lighting and heating scenarios as needed

Completion
Ready to move in now!
The home’s attic is designed to be especially bright and opens generously upward. A large roof window plus a skylight in the bathroom allow plenty of daylight to stream in, making the space especially welcoming by day. The visible wooden ceiling amplifies the warm, cozy atmosphere.
This natural material choice links the space to its environment and lends it a homely vibe.
The perfect combo of casual steel-and-glass features and a wooden roof structure that exudes warmth.
A well-thought-out bathroom: walk-in shower, bathtub with integrated storage, a WC, and an elegant double sink.
The outfitting also includes a premium design kitchen from Reform CPH with brand appliances.



Location
Bad Tölz… so close to the lakes
Surrounded by many crystal-clear lakes, Bad Tölz is a paradise for nature lovers, those seeking relaxation, as well as sports-minded and adventurous people alike. Craving city life? Munich is approx. 45 minutes away! The car can be left behind: bus and train connections are excellent.
Everything is conveniently accessible – on foot or by bike. located right by the river, yet in the center of town. in a matter of minutes, you reach the beautiful Isar river promenade, a few steps more and you’re in the lively center: the Marktstraße, with its picturesque houses, numerous shops, restaurants, and cafés. behind it, the forest and Kalvarienberg. Coupled with a broad choice of kindergartens, schools, plus cultural and sports offerings, you’ll enjoy an urban lifestyle with nature right outside your door.
Legal notice: the information on the construction project is an editorial contribution by neubau kompass AG. It is for information purposes only and does not constitute an offer in the legal sense. The content offered is published and checked by neubau kompass AG in accordance with § 2 TMG. Information on any commission obligation can be obtained from the provider. All information, in particular on prices, living space, furnishings and readiness for occupancy, is provided without guarantee. Errors excepted.










































