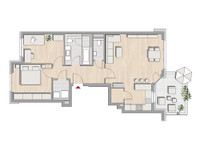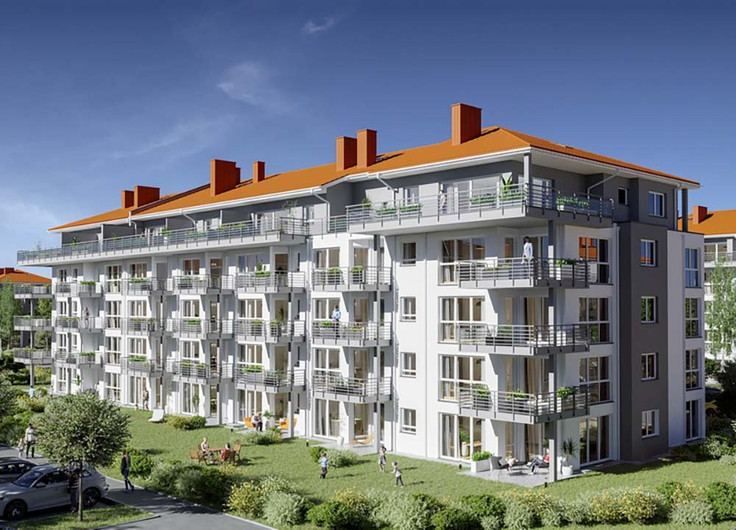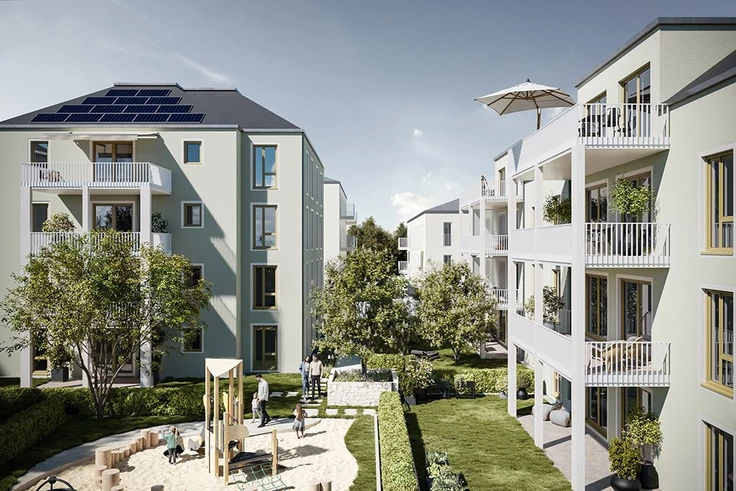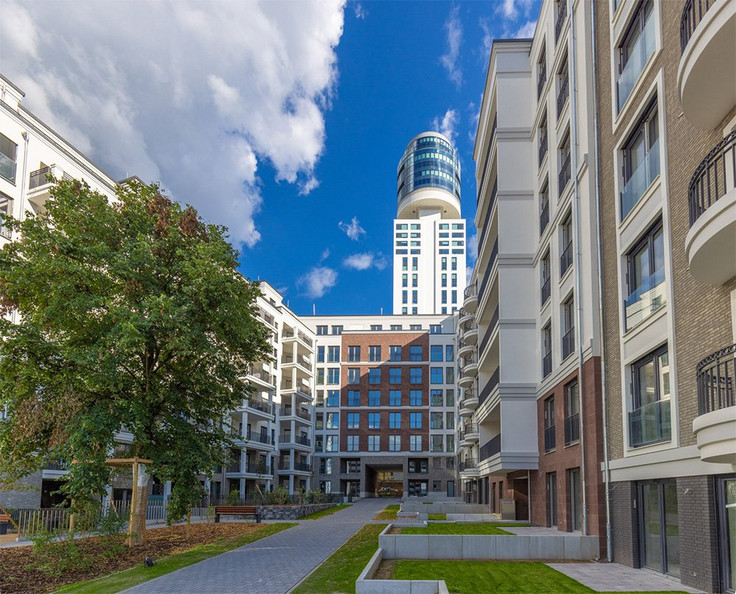Project details
-
AddressBad Homburger Straße 11, 63128 Dietzenbach
-
Housing typeCondominium
-
Price€279,900 - €529,900
-
Rooms2 - 4 rooms
-
Living space62.1 - 113 m2
-
Ready to occupyJun 30, 2026
-
Units33
-
CategoryUpscale
-
Project ID27241
Features
- Elevator
- Balcony
- Floor-level shower
- Floor-level windows
- Burglar-resistant windows
- Burglar-resistant front door
- Electrical roller shutters
- Underfloor heating
- House utility room
- Fireplace
- Basement room
- Photovoltaic installation
- Soundproofing
- Terrace
- Underground garage
- Video intercom
- Heat pump
Location

Residential units

Price
€279,900
Living space
62.1 m2
Rooms
2 rooms

Price
€284,500
Living space
62.58 m2
Rooms
2 rooms

Price
€289,500
Living space
62.59 m2
Rooms
2 rooms

Price
€306,500
Living space
63.79 m2
Rooms
2 rooms

Price
€306,700
Living space
67.47 m2
Rooms
2 rooms

Price
€311,800
Living space
67.47 m2
Rooms
2 rooms

Price
€316,800
Living space
67.48 m2
Rooms
2 rooms

Price
€318,200
Living space
71.91 m2
Rooms
2 rooms

Price
€325,800
Living space
73.58 m2
Rooms
2 rooms

Price
€328,900
Living space
71.86 m2
Rooms
2 rooms

Price
€333,700
Living space
72.2 m2
Rooms
2 rooms

Price
€338,300
Living space
71.94 m2
Rooms
2 rooms

Price
€342,000
Living space
70.53 m2
Rooms
2 rooms

Price
€347,400
Living space
71.26 m2
Rooms
2 rooms

Price
€385,400
Living space
85.49 m2
Rooms
3 rooms

Price
€391,900
Living space
84.4 m2
Rooms
3 rooms

Price
€392,900
Living space
85.49 m2
Rooms
3 rooms

Price
€398,700
Living space
85.55 m2
Rooms
3 rooms

Price
€399,900
Living space
86.47 m2
Rooms
3 rooms
Project description
Dietzenbach, Bad Homburger Straße 11, 13, and 15


The “Neue Stadtmitte” lies south of Vélizystraße. Arriving from Frankfurt or Offenbach via the A661 motorway, Neu-Isenburg/Dietzenbach exit, you then turn from Vélizystraße onto Idsteiner Straße in Dietzenbach. Via Königsteiner Allee, you’ll reach the construction site.
The project
The architecture
This four-story apartment building stands out thanks to its clean, structured façade. Each condominium succeeds in blending light, exclusivity, and optimal space usage. The impact of the floor-to-ceiling windows with fine subdivisions is underlined by transparent balcony balustrades. Colors, forms, and materials are all perfectly coordinated. A special atmosphere unfolds in the top-floor apartments.
The construction
The building is constructed using solid masonry in compliance with GEG 2024. The foundations and floor slab are built in concrete, while the external walls and load-bearing internal walls use calcium silicate blocks or reinforced concrete. Floor slabs and staircases are likewise made of reinforced concrete, topped with polished granite steps. An external thermal insulation composite system (ETICS) is applied to the external masonry.
The lightweight metal entry areas, with insulated safety-glass doors, feature electric door openers, door closers, and door holders.
The outdoor area
Roadways and walkways are paved. Remaining plot areas are seeded with grass. Individual trees and shrubs are planted.

The outfitting
You can rely on these features
- High-quality PVC windows with thermal-insulating glazing and external aluminum window sills. The hardware uses single-hand turn-tilt or single-hand turn fittings in a concealed design.
- Windows in ground-floor units and on balconies (1st floor) have burglar-resistant fittings. Windows in bathrooms facing the façade feature frosted glazing.
- All windows, balcony doors, and patio doors on the upright façade have electrically operated shutters made of plastic sliding profiles.
- White, PVC-coated internal doors are installed. Apartment entrance doors feature sound insulation, a wide-angle viewer, multipoint locking, plus an intercom system with integrated video surveillance.
- In bathrooms, shower rooms, and WCs, tiling goes up to door height, otherwise finishing at the top edge of the partition walls.
- The floor-level shower area with channel drain comes with a clear-glass shower partition.
- A lighted mirror, in the same width as the vanity, is mounted above the washbasin unit.
- Bathrooms, shower rooms, WCs, and utility rooms (HWRs) are tiled.
- The living/kitchen and bedroom areas, as well as hallways and storage rooms, have a flooring based on sample selection with matching skirting. Ceilings and walls in each unit are covered with woodchip wallpaper (Rauhfaser) and painted white.
- Each apartment comes equipped with a multimedia distribution panel and numerous large-format light switches and outlets. Every apartment features a data outlet for phone and internet plus a cable TV connection.
- Each home includes an exhaust-air heat pump in the utility room for heating and ventilation’s hot-water supply. A rooftop photovoltaic system generates electricity.
- The rooms have underfloor heating. Temperature control is handled individually in each room.
- Every unit has an electrically operated fireplace in the style of an open fire.
- Each home comes with a basement storage room.
- Residents have access to a communal room and a waste disposal room.
- The building is equipped with three passenger elevators, each for up to eight persons, connecting all floors. The elevators are step-free from basement, main entrance, and floor landings.
- For extra security, the entry from the underground garage into the building is alarm-secured.
To simplify choosing patterns and colors, we’ve set up a selection area in our office. In a relaxed setting, and with expert guidance, you can pick the options that best suit you.

Dietzenbach
A lively, appealing city south of Frankfurt
Officially declared a city only in 1970, Dietzenbach is surrounded by forests and full of greenery in its residential quarters. Its central position puts everything close at hand: motorways, the airport, and a robust public transportation network (S-Bahn). Within minutes, you can reach the financial hub of Frankfurt as well as Offenbach or Hanau with their cultural and commercial offerings.
Dietzenbach, a dynamic city of over 35,000 residents, boasts attractive neighborhoods with appealing shopping centers and a pleasant historic center. Around the town hall and civic center is the new city center, bridging Dietzenbach and Steinberg. Architecturally striking homes and commercial properties shape the face of the “Neue Stadtmitte.” Over 10,000 jobs are available in Dietzenbach’s expansive industrial zones.
For recreational pursuits, Dietzenbach offers an extensive network of bike paths, two modern sports complexes, a solar-heated outdoor pool, and multiple tennis courts. There’s also a fishing pond, and the fire service museum is worth a visit. The civic center hosts cultural events.
All key services like supermarkets and specialty shops, kindergartens, and schools are located here, and doctors of various specialties also practice in Dietzenbach.

Energy performance certificates
Haus Bad Homburger Straße 11 (PDF, 276 KB)
Legal notice: the information on the construction project is an editorial contribution by neubau kompass AG. It is for information purposes only and does not constitute an offer in the legal sense. The content offered is published and checked by neubau kompass AG in accordance with § 2 TMG. Information on any commission obligation can be obtained from the provider. All information, in particular on prices, living space, furnishings and readiness for occupancy, is provided without guarantee. Errors excepted.







































