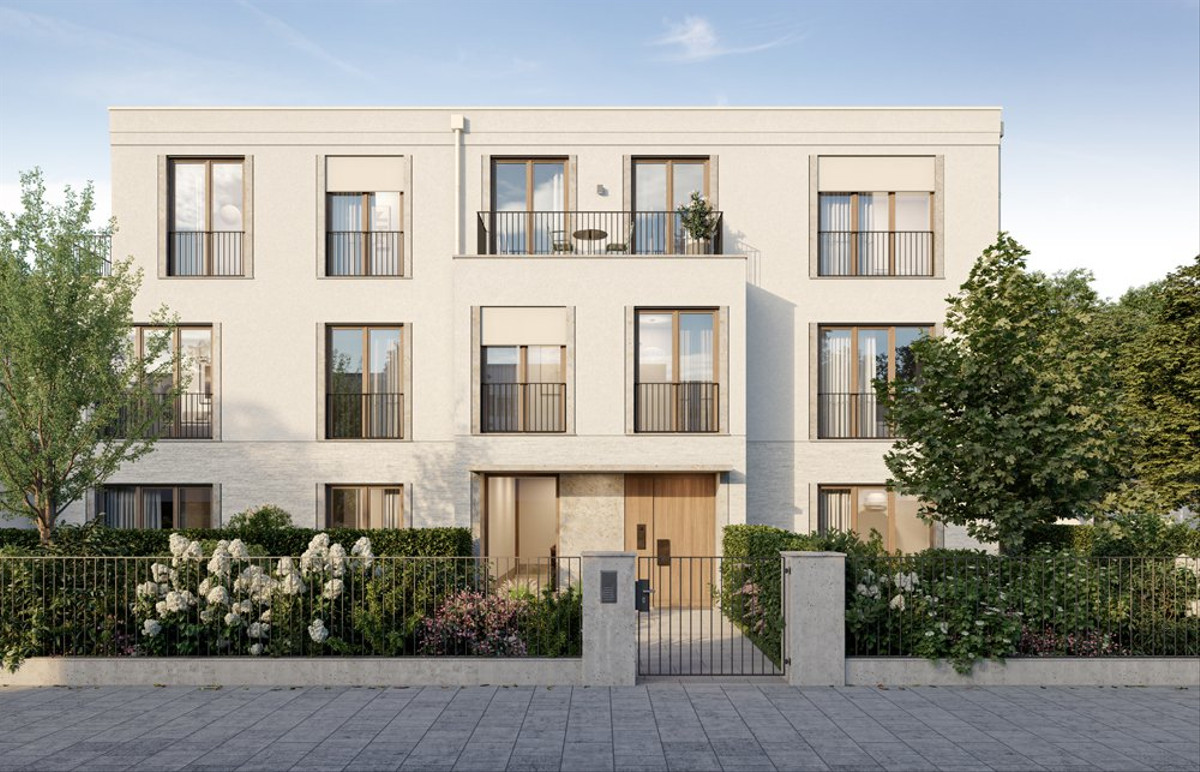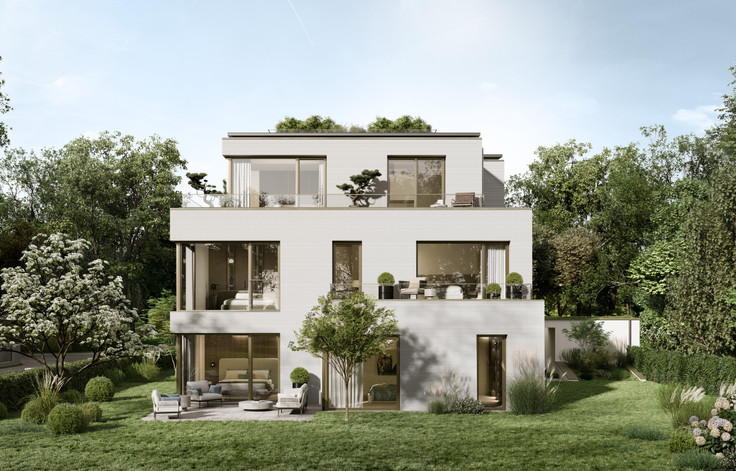Project details
-
AddressGellertstraße 10, 81925 Munich / Bogenhausen
-
Housing typeCondominium, Loft apartment, Penthouse
-
Pricefrom €3,830,000
-
Rooms3 - 5 rooms
-
Living space139 - 242 m2
-
Ready to occupyest. End of 2025
-
Units10
-
CategoryUpscale
-
Project ID25678
Features
- Elevator
- Balcony
- Barrier-free
- Floor-level windows
- Rooftop terrace
- Real wood parquet
- Electrical roller shutters
- Bicycle room
- Triple-glazed windows
- Underfloor heating
- Groundwater heatpump
- Controlled domestic ventilation
- Photovoltaic installation
- Branded sanitary ware
- Smart home
- Terrace
- Underground garage
- Video intercom
- Preparation for e-charging station
Location

Residential units
Project description


10 prestigious new apartments in Herzogpark
› Arrivé means arrived. ›
› Come home,
to where Munich is most beautiful. ›
This high-class new building project is embedded in one of the most elegant residential areas in Munich, the fine Herzogpark. This situation is both a gift and an obligation. Framed by the Brunnbach green belt in the east and the Isar high bank in the west, the selected location could hardly be more exclusive.
Idyllic greenery, stately residences and crystal-clear flowing water - all just a few steps away. Two city villas with a total of ten apartments and two granny flats are being built here.
Comfort and sustainability, understatement and elegance, coolness and a feel-good ambience come together at ARRIVÉ.
The facade impresses with elegant natural stone details, the entrance to the house conveys a prestigious character. And the “inner values” are also convincing: a groundwater heat pump, photovoltaics and an underground car park equipped with e-mobility meet the highest ecological standards. Last but not least, the sun is a part of your home - flooding through large glass fronts and bathing terraces and gardens. This creates urban living spaces that flatter our senses.
The new building project ARRIVÉ consists of two buildings, each with five apartments and two separate apartments. Built on a sunny corner plot, they are part of a unique garden city ensemble, whose preservation is of great importance in the state capital. The private gardens face south and southwest and offer wonderful views of the adjoining garden city.
- 10 apartments
- 2 flats
- 105-242 m² living space
- 2-5 rooms
- 2025 completion at the end of the year

Architecture
› Welcome to ARRIVÉ! ›
› Timeless elegance with understatement ›
What does architecture have to provide in order to do justice to the Herzogpark? With a modern interpretation of elegance, clear design language and elegant details, the two city villas fit absolutely harmoniously into the elegant surroundings. The facade design skilfully plays with projections and recesses that develop their own dynamic. Large glass fronts underline the value and create transparency; filigree parapets break up the straight lines of the building. Nature also plays a key role: fine natural stone elements flank the window reveals, while the front doors and windows are made of oak.
Welcome to ARRIVÉ! The entrance area was planned with great thought and care. Because it is the business card of the house – for the residents, their guests and the neighborhood. Large access roads open up the property. A highlight is the magically designed front garden, in which swaying grasses and lush hydrangea flowers come together.
The front door made of oak conveys noblesse and understatement; a covered entrance area with an overhang and integrated lighting ensures a relaxed arrival. The entrance and staircase are designed with fine Kirchheim shell limestone. Of course, the entrance to the house is barrier-free; A lift leads from the entrance area comfortably and without thresholds to all floors.

The apartments
› SPACES TO LIVE, BREATHE & BLOOM ‹
› At the highest level: exclusive, light-filled living in the penthouse. ‹
The layout of your apartment should be as unique as your lifestyle. That's why when designing the floor plan, great attention was paid to intelligent room concepts that combine functionality and a feel-good ambience. Open-plan living areas with prestigious standards are ideally complemented by private retreats. From the ground floor to the penthouse, ceiling heights of approx. 2.77 meters allow us to breathe and create an airy feeling
All apartments were planned so that they open to three directions and you can follow the path of the sun. The floor plans impress with sophisticated and practical details, such as utility rooms and cloakroom solutions. Living, eating and cooking go hand in hand. This creates living spaces that combine these three functions in an elegant, relaxed way. Whether wine tasting with friends or preparing meals with the family: everything takes place in a spacious setting.
These “enjoyment rooms” extend into the garden, terrace or winter garden – the open-air experience enriches your home. In addition to the bedroom, spacious master suites include a dressing room and an ensuite bathroom - they present themselves as peaceful retreats with plenty of privacy and a luxurious touch. The children's and guest rooms also have their own bathroom. Working within your own four walls should be as comfortable as possible, which is why there are cleverly designed home office areas and bright study rooms in all units.
There are only two units per city villa on the ground and first floors. There is also a charming self-contained apartment in each house. The buildings are each crowned by a high-class penthouse apartment.
The ground floor units are connected to the respective basement within the apartment by an elegant, straight staircase. These rooms, which are just as high-quality as the ground floor, create a pleasant house-within-a-house character and open up very interesting usage options.

Outfitting highlights
- Room heights of 2.77 meters, from the ground floor to the penthouses
- High-quality oak floorboards
- Underfloor heating and underfloor cooling, sustainably via groundwater
- Exclusive natural stone bathrooms with amenities from Dornbracht and Villeroy & Boch
- Wooden window in natural oak with triple glazing
- Electrically controlled textile roller blinds as sun protection and for darkening (in the bedrooms)
- Ceiling-high interior doors with a passage height of 2.40 meters, butt hinges with concealed hinges, stainless steel fittings (FSB)
- First-class basement with atrium and variable residential use, some with connections for sauna
- Central domestic ventilation with heat recovery
- Preparation for chimney connections and air conditioning units in the penthouses
- Modern KNX bus system with Gira home server and tablet control
- Groundwater heat pump, photovoltaic system
- Increased burglary protection in the ground floor apartments
- Video intercom
- Underground car park: car and bicycle parking spaces with connection for e-mobility
- Comfortable parcel station
Comfortable & safe
The high-class planning is also evident in the second basement floor, where the underground car park is located. Accessible via a spacious car lift, there are 15 individual parking spaces available here. Widths of approx. 2.60 meters and lengths of approx. 5.50 meters enable effortless parking and relaxed entry and exit. All individual car parking spaces and bicycle parking spaces are prepared for e-mobility. From the underground car park you can access the residential floors barrier-free by elevator.

La vie est belle.
› Living in Herzogpark: good for body and soul... ‹
Living in Herzogpark stands for privacy, an excellent quality of life and a homogeneous neighborhood.
The basic idea has not changed to this day: Herzogpark embodies comfortable living in an intact, established environment. The Wilhelminian style villas are now joined by high-class new buildings. The residents value privacy, an excellent quality of life and the homogeneous neighborhood. Short distances lead to the city of Munich; Excellent transport connections mean that the airport, the Mediapark Unterföhring and many other attractive places can be reached quickly.
Munich's old town is also practically on the doorstep. Stroll, shop and enjoy: the fine Maximilianstrasse with the flagship stores of well-known luxury brands is within easy reach, as are the Fünf Höfe with the Kunsthalle, Marienplatz and the Viktualienmarkt. A special attraction and the epitome of the sophisticated Munich way of life are the “Bayerischer Hof” and the “Four Seasons”.

Legal notice: the information on the construction project is an editorial contribution by neubau kompass AG. It is for information purposes only and does not constitute an offer in the legal sense. The content offered is published and checked by neubau kompass AG in accordance with § 2 TMG. Information on any commission obligation can be obtained from the provider. All information, in particular on prices, living space, furnishings and readiness for occupancy, is provided without guarantee. Errors excepted.










































