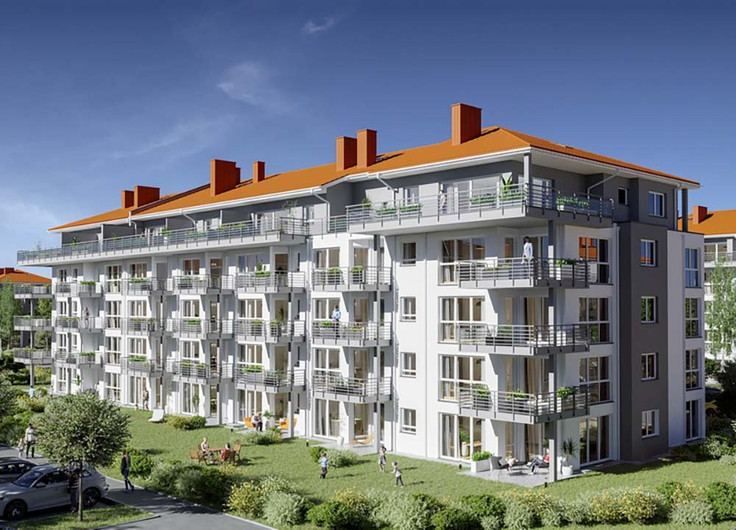Project details
-
AddressKekuléstraße 1, 64287 Darmstadt / Darmstadt-Bessungen
-
Housing typeCondominium, Penthouse
-
Price€930,000 - €1,240,000
-
Zimmer3 - 5 rooms
-
Living space126 - 203 m2
-
Ready to occupyEnd 2024
-
Units3
-
CategoryUpscale
-
Project ID23173
Features
- Floor-level shower
- Carport
- Real wood parquet
- Electrical external blinds
- Underfloor heating
- Large-format tiles
- Basement room
- Controlled domestic ventilation
- Air heatpump
- Photovoltaic installation
- Branded sanitary ware
- Video intercom
- Preparation for e-charging station
Location

Further info
Purchase price parking space: €20,000
Residential units
Project description

An den Lichtwiesen
in the Professorenviertel

New construction of a three-party house
In Kekuléstraße 1, in the middle of the so-called Professors' Quarter of Darmstadt, a condominium complex for 3 parties is being built - on approx. 830 m2 of land. The property is oriented east-west and is bordered as a corner plot in the north by Kekuléstrasse and in the east by Niederamstädterstrasse.
The new building will be built as a two-and-a-half-story, solid and thermally insulated structure with a cellar and gable roof. The basement contains the cellar rooms, technical rooms, a basement area and the access areas.
The building includes three 3 to 6 room residential units. The apartment sizes are between 120 sqm and 210 sqm. The apartments are accessed via a shared staircase.
The building will be constructed in accordance with the guidelines of the latest energy saving regulations.
The building will be designed with increased sound insulation in accordance with DIN 4109, supplement 2, table 2, for all separating components between other adjacent apartments as well as between apartments and general areas (corridors, stairwells, elevator vestibules, etc.).
The construction of the five-party house is being carried out by the renowned architectural firm Schubert and Seuss Architects from Darmstadt. The construction description and all drawings are subject to the necessary approvals and requirements of the relevant authorities and utility companies.

Outfitting
Only high-quality materials are used. The apartment has, among other things, the following features:
- Most modern system technology
- High-quality surfaces and well thought-out details
- Modern floor plans with large window areas
- Air heat pump with photovoltaic system
- Underfloor heating
- Video intercom
- Sanitary amenities from brand manufacturers
- Floor-level shower
- Carport with electric charging device
- Controlled domestic ventilation
- Spacious cellar rooms
- Large format tiles and real wood parquet
- Electric external blinds
A photovoltaic system is installed on the roof, which benefits all owners.

Location
The construction project is located in the renowned Paulusviertel, in which numerous, some striking villas were built from 1902 onwards by the architects Georg Wickop, Heinrich Walbe and Paul Meissner. The area is popularly called the “Professors’ Quarter” because professors from Darmstadt’s universities settle here.
The TU Darmstadt campus is directly adjacent to the residential area. From here you can reach Darmstadt city center and the heart of the newly declared Unesco world cultural heritage site “Mathildenhöhe” within 10 minutes by bike.
The approximately 760 square meter property is located at Kékulestraße 1 on the corner of Nieder-Ramstädter Straße; Diagonally opposite is the “Böllenfalltor” tram stop, from where you can travel to the city center and the main train station in just a few minutes. Nieder-Ramstädter Straße has been renovated since January 2022, creating a large green strip with a bicycle path and significantly narrower vehicle lanes. This will have a further positive effect on the already very nice overall visual impression, as well as on road emissions.
The free-standing new building is planned as a three-story, three-party house with spacious outdoor areas. From the loft apartment you will have a fantastic view towards the heritage-listed entrepreneurial villas and the valuable trees on site.
Legal notice: the information on the construction project is an editorial contribution by neubau kompass AG. It is for information purposes only and does not constitute an offer in the legal sense. The content offered is published and checked by neubau kompass AG in accordance with § 2 TMG. Information on any commission obligation can be obtained from the provider. All information, in particular on prices, living space, furnishings and readiness for occupancy, is provided without guarantee. Errors excepted.





























