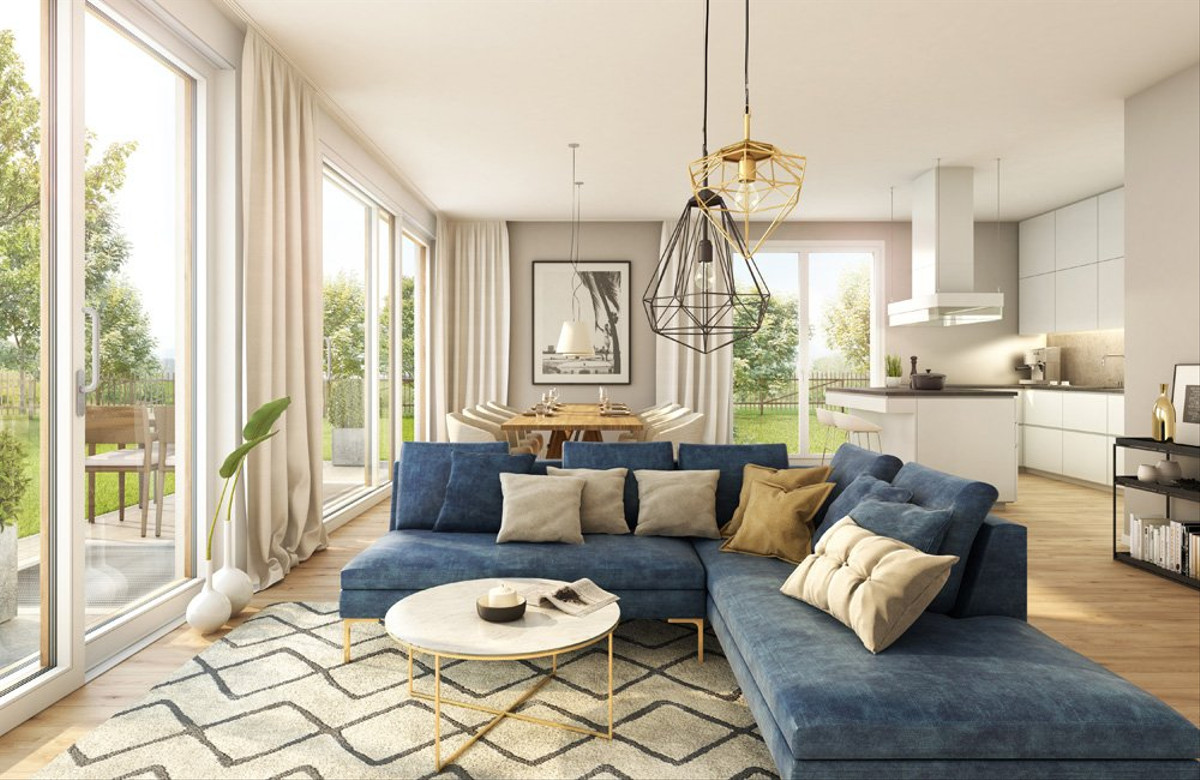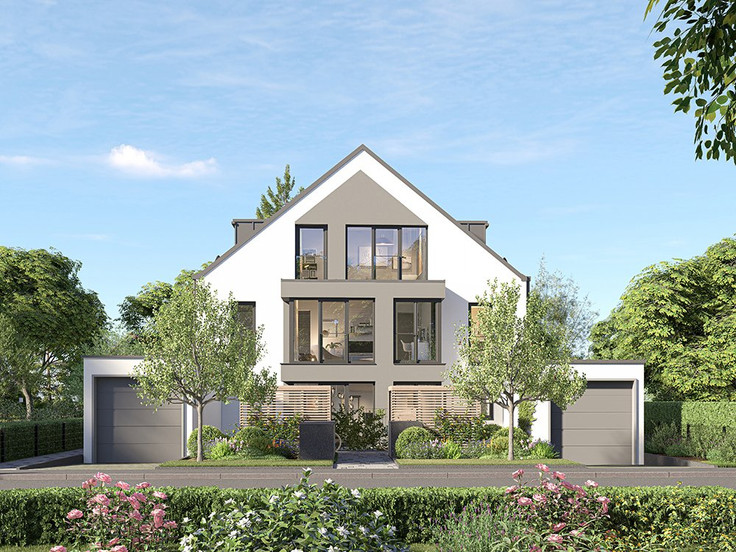This building project is sold out.
Project details
-
AddressAmmerseestraße / Ecke Andechsstraße, 82131 Gauting
-
Housing typeTerraced house, Semi-detached house, House
-
PriceOn request
-
Rooms5 rooms
-
Living spaceOn request
-
Ready to occupyUpon request
-
Units1
-
CategoryUpscale
-
Project ID16359
Features
- Floor-level windows
- Real wood parquet
- Electrical roller shutters
- Triple-glazed windows
- Underfloor heating
- Garage
- Large-format tiles
- Towel radiator
- Private gardens
- Branded sanitary ware
Location

Project description
Consultation and commission-free sales
by appointment:
Telephone +49 (0)89 15 886 880
Email [email protected]
L HOMES GmbH
Hans-Urmiller-Ring 35
82515 Wolfratshausen
Or visit us at our
showroom:
L HOMES Showroom
Kurfürstenstraße 45
80801 München-Schwabing
Pure Life Quality
- On the corner of Ammerseestraße & Andechsstraße
Heavenly lakes, the beautiful Würmtal, a hotspot for all those interested in art and culture. All of this is what makes Gauting so charming.
The cultural offer is surprisingly broad: you don't have to look far for theatre, concerts or cinemas. This is only surpassed by Gauting's flourishing cultural and clubs & societies landscape and numerour volunteer citizens organisations. Gauting owes its diversity, among other things, to the fact that it enjoyed great popularity among artists, particularly at the beginning of the 20th century, and that enthusiasm and passion continues to this day.
Slightly away from the town centre, surrounded by green meadows and in the immediate vicinity of a golf course, there are only seven residential units in this complex on the corner of Ammerseestraße/ Andechsstraße in the form of charming terraced houses and a spacious duplex. The combination of top location and architecture results in a broadly appealing ensemble which is perfect for couples and families.


Architecture: the terraced houses
– The most sophisticated form of simplicity
The ensemble presents itself on an exceptionally nature-friendly site as a modern, well thought-out residential concept. The choice materials selected for the building reflect the design principles of simplicity and reduction to offer residents maximum freedom for individual development.
While one can only guess at interior space from the outside, there's real generosity to be found inside the building. All five house entrances, located on the northern side, are accessible via Ammerseestrasse. The garages, on the other hand, each of which offer two parking spaces per unit, are accessed via adjacent Andechsstraße.
The terraced houses each extend over three floors and are divided into five residential units that are in material and real estate terms fully separated from one another.
A well thought-out lighting concept ensures that the sun is optimally available as a source of light. While the windows on the north side are mostly narrow, there are large window fronts on the south side that allow a clear view over the gardens. With areas of up to approx. 355 m², these outdoor spaces offer generous freedom for the whole family.
Facts about the terraced houses:
– Land plot sizes approx. 217 m² and approx. 473 m²
– Garden areas without terrace approx. 102 m² and approx. 355 m²
– Living spaces approx. 116 m² each
– 2 garage parking spaces per terrace house

Room concept
– A real residential miracle
The open living, cooking and dining area is the communicative centre and the heart of every house. Here the family comes together and spends hours together that guarantee harmonious coexistence. This way, even the little ones can be kept in view at all times while cooking, laying the table or spending a movie night together. Floor-to-ceiling sliding glass doors give a spacious feeling and an almost unrestricted view of the garden.
A family-friendly home for young and old
The master bedroom, the children's room and a bathroom are all on the upper floor. Because the whole family is close to hand, parents can experience all of the small steps children make and each new experience they gain. A discreet play window at floor level gives the room additional daylight and a view of your own garden.
A snug feeling of security and security is always in place for both children and parents. Thanks to sophisticated room partitioning, it's always possible to respond to the individual needs of all family members, even if the requirements change over the years.
In the basement there is a master sleeping area with separate dressing room and bathroom with shower, which can be used either as a guest room or as an additional bedroom if the family grows. Through the large atrium, located on the south side, a lot of natural light enters the room, which, due to the incidence of light and brightness, has a high quality of stay compared to common basements.
Material & Outfitting
– Sophisticated design, high durability
Persistent beauty.
- Multi-layer parquet, oiled oak; white skirting boards made of wood-based materials
- Underfloor heating in all living spaces and bathrooms
- additional heated towel rails in the bathrooms
- Predominantly floor-to-ceiling windows with insulated triple-glazing
- Electrically operated shutters for all living spaces
- Modern bathrooms with large-format porcelain stoneware
- Attractive sanitary outfitting from Villeroy & Boch
- High-quality chromed fittings from GROHE
- Bathtubs and rainshowers
- Intercom
- Garages with comfortable duplex parking spaces
- Two parking spaces per terraced house
- Turnkey-ready construction


Architecture: the semi-detached houses
- Charismatic yet discreet
Surrounded by green as far as the eye can see, you'll find a spacious semi-detached house opposite the terraced houses, also partitioned in real terms. Natural materials and a symmetrical design concept give the building a sense of calm and harmony.
Highlights are the south-facing private green spaces. With areas of up to approx. 534 m², these offer exceptional comfort. Regardless of whether it's a dinner outdoors, relaxing and sunbathing in a deckchair or joyful playtime with the kids, these private gardens can be used in many ways and become an adventure place for the whole family.
An individual window and facade design defines the building and gives it its character. Private rooms such as bedrooms and bathrooms mainly have horizontal windows and skylights, which ensure the strictest privacy.
Open living areas, on the other hand, benefit from exceptionally large window areas and sophisticated lighting concepts. The almost completely glazed frontages provide the living rooms with sufficient daylight from early to late in the day. In addition, they provide an almost limitless view of nature.
Facts about the semi-detached houses:
- Land plot sizes approx. 482 m² and approx. 715 m²
- Garden areas without terrace approx. 305 m² and approx. 534 m²
- Living spaces approx. 176.45 m² each
- 2 garage parking spaces per semi-detached house

Room concept
- Attractive ambience meets pleasant atmosphere
From entrance area you can feel the warmth and comfort that fills every room.
The living, cooking and dining areas of the semi-detached houses also impress with their comfort and actual spaciousness. Here everyday family events can be pleasantly combined with conviviality and social exchange.
The family's beautiful moments can be shared even more intensely through openness and smooth transitions by design. The almost continuous window surfaces make the garden a part of the living room and appear to enlarge the room.
The parents' master zone is on the top floor of the house. In addition to the bedroom and a separate dressing room, there is a private bathroom with a floor-level rain shower.
Each semi-detached house also has two children's rooms. A second bathroom ensures a calm routine in the morning.
Materials & Outfitting
- Sophisticated design, excellent quality
A perfect symbiosis of modernity and high quality.
- Multi-layer parquet, oak, white oiled; white skirting boards made of wood-based materials
- Underfloor heating in all living spaces and bathrooms
- High-quality wood-framed windows with insulated triple glazing
- Skylights with electric shutters (in living spaces)
- Intercom
- Double garages with two single parking spaces per semi-detached house
- Heated towel rails in all bathrooms
- Large-format porcelain stoneware tiles: different colours to choose from
- Attractive sanitary amenities from Duravit and Kaldewei
- high-quality chromed fittings from Hansgrohe
- Glass shower enclosure
- Wash basin-breadth mirror (according to the floor plan)
- Turnkey-ready construction
Location
- The magical Fünfseenland
The privileged district of Starnberg is one of the most popular regions in Germany. Embedded in gently rolling hills of glacial moraine and set against the majestic backdrop of the Bavarian Alps, the lake-strewn Fünfseenland region offers a wide range of leisure activities and top quality of life all year round. The region is very committed to maintaining and preserving its unique natural and cultural landscape: more than two thirds of the area is under landscape protection.
The Fünfseenland region is a culinary delight: many farmers have converted their farms to organic production and are selling their delicacies from their own farm shops. Various unique events such as the Tutzinger Fischerhochzeit ('fishing wedding'), the Französische Woche ('French week') in Starnberg or the Brahmstage ('Brahms days') in Tutzing also take place near here. Nice places as well as great restaurants and beer gardens invite you to linger longer.
The small town of Gauting is located in the northern part of the Starnberg district and in close proximity to the state capital of Munich. Gauting is the oldest settlement in the beautiful Würmtal and a popular place to live. Framed by meadows and forests, it is characterised by a mixture of urban and rural structures. A variety of well-stocked shops with a large selection line the town centre.
A comprehensive range of primary and secondary schools underlines the high quality of this location, especially for families. Munich is only 19 km away by car and the connection to the S6 takes you to Marienplatz in a leisurely 30 minutes.
Legal notice: the information on the construction project is an editorial contribution by neubau kompass AG. It is for information purposes only and does not constitute an offer in the legal sense. The content offered is published and checked by neubau kompass AG in accordance with § 2 TMG. Information on any commission obligation can be obtained from the provider. All information, in particular on prices, living space, furnishings and readiness for occupancy, is provided without guarantee. Errors excepted.



































