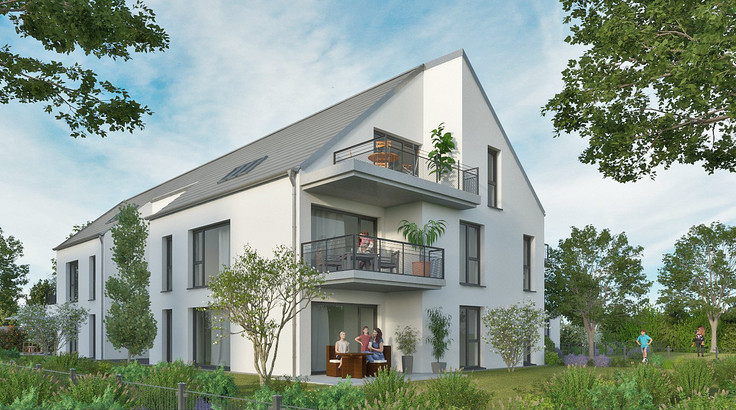This building project is sold out.
Project details
-
Address85386 Eching-Freising / Dietersheim
-
Housing typeCondominium
-
PriceOn request
-
Rooms2 - 3 rooms
-
Living space50 - 90 m2
-
Ready to occupyUpon request
-
Units8
-
CategoryUpscale
-
Project ID18096
Features
- Elevator
- Balcony
- Barrier-free
- Floor-level shower
- Floor-level windows
- Real wood parquet
- Triple-glazed windows
- Underfloor heating
- Basement
- Open-plan kitchen
- Car parking spaces
- Parquet flooring
- Partly barrier-free
- Terrace
- Underground garage
- Video intercom
Location

Project description

Residential ensemble Am Sonnenweg, Dietersheim/Eching
8 high-quality residential units in an ideal location
Property description

This modern apartment building with 8 residential units is being built in a quiet and central location – Am Sonnenweg in Dietersheim. The location is particularly popular due to its excellent infrastructure and optimal public transport connections. The subway and all shops for your daily errands – supermarkets, banks, doctors, pharmacies and more – are all in the immediate vicinity. You'll find a primary school and secondary schools not far from the residential complex. Likewise, various options for childcare – daycare, after-school care, kindergarten and childcare services.
Tasteful architecture, spacious floor plans and high-quality outfitting
Outfitting
The individual residential units offer maximum comfort on around 50 m2 to 90 m2 of total living space. In addition to high-quality outfitting, you can expect ideal layout planning, which – depending on the unit – extends to 2 or 3 rooms. Each apartment has an open-plan living/kitchen/dining area and a terrace or balcony. Large floor-to-ceiling windows create a friendly atmosphere. Functionality and generosity are particularly important. High-quality outfitting, including parquet floors, underfloor heating with individual room control, modern ventilation systems and electric shutters also contribute to the overall sense of domestic wellbeing.
The mixture of tasteful architecture, generous floor plans and high-quality outfitting culminates in guaranteed enjoyment of enduring residential comforts – this is an investment in future-proofed values.
- Open-plan living/kitchen/dining area
- Apartments optionally with terrace or balcony
- Floor-to-ceiling windows
- Fine parquet floors
- Underfloor heating in all living rooms
- Electrical roller shutters
- Cellar compartments, underground garage parking spaces, elevator
PREFERENCES
Construction
Solid, highly insulated brick masonry.
Energy
KfW 55-standard energy efficient building eligible for for state-funded low-interest loans with repayment subsidies of up to €5,000.
Heating
Environmentally friendly pellet central heating for maximum energy efficiency.
OUTFITTING
High quality: underfloor heating in all living rooms, high-quality parquet floors, windows with triple glazing, elevator and much more.
ALTERNATIVE
Barrier-free implementation with walk-in shower, optionally with terrace or balcony.
LOCATION
Only 2.5 km to Garching, 20 km to Munich.
INFRASTRUCTURE
Fast travel via motorway connections A9 and A92, connections to the Munich underground network in just 5 minutes by car
EXTRAS
Basement compartments, underground parking spaces, elevator from the underground garage to the loft level, children's playground, floor-to-ceiling windows, washing machine connection in the basement and in the apartment, video intercom
Legal notice: the information on the construction project is an editorial contribution by neubau kompass AG. It is for information purposes only and does not constitute an offer in the legal sense. The content offered is published and checked by neubau kompass AG in accordance with § 2 TMG. Information on any commission obligation can be obtained from the provider. All information, in particular on prices, living space, furnishings and readiness for occupancy, is provided without guarantee. Errors excepted.































