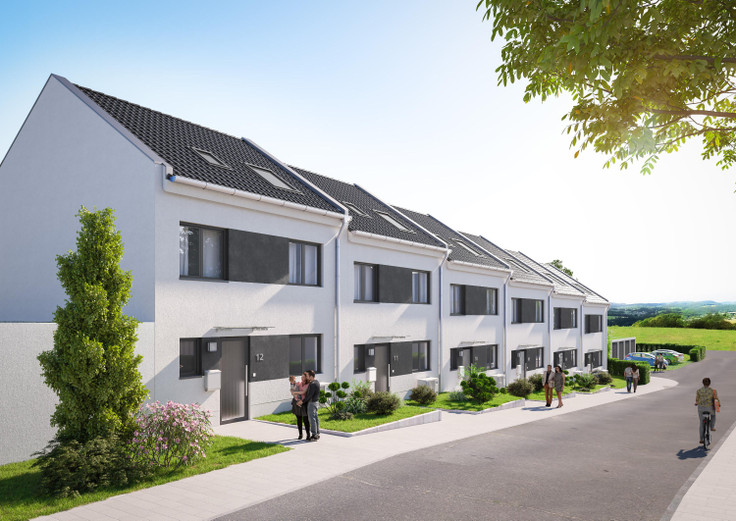Project details
-
AddressAm Sondersiefen 10-10c, 12, 51766 Engelskirchen / Grünscheid (Engelskirchen)
-
Housing typeTerraced house, Detached house, House
-
Price€385,000 - €485,000
-
Rooms5 rooms
-
Living space124 - 158 m2
-
Ready to occupyImmediately
-
Units5
-
CategoryUpscale
-
Project ID26647
Features
- Storage room
- Electrical roller shutters
- Triple-glazed windows
- Underfloor heating
- Guest toilet
- Air-water heatpump
- Car parking spaces
- Branded sanitary ware
Location

Residential units
Project description

Idyllic in the countryside and centrally in the Bergisches Land
Terraced and detached houses
In Engelskirchen - Grünscheid, four modern terraced houses and an architecturally exceptional detached home are being built on an area of approx. 1,100 square meters.
Embedded in an existing area, life is good. Enjoy living at “Am Sondersiefen 10-12” in 51766 Engelskirchen. All shops for daily needs can be reached at short notice. Schools and doctors are in the immediate vicinity.
The A4 motorway towards Cologne and Olpe as well as the Engelskirchen train station can be reached within 10 minutes by car.
Fixed price guarantee ensures security and comfort
We offer you turnkey houses at a fixed price. Payment and sale will occur upon completion, which is scheduled for spring 2025. Construction has already started.
High energy efficiency with pioneering technology
The underfloor heating and hot water preparation are carried out using an energy-efficient air heat pump. A hot water tank is also integrated.
Together with the high insulation values of the new building and the triple-glazed windows, an energy requirement of A+ is achieved.

Extraordinary and spacious detached home
New building with 5 rooms in a beautiful green location in Engelskirchen
The spacious detached home is being built in solid construction and offers 158 square meters of living space for owners who love individuality and the extraordinary.
The special architecture of the house has a lot to offer inside. The entrance area leads to the hallway with a modern staircase and access to the guest toilet. The spacious and open living/dining area is adjacent there. It offers space for a kitchen with a cooking island, the dining area and a living area for relaxation. The small pantry, which is adjacent to the kitchen, is very practical. From the living room you have access to the terrace, where you can enjoy coffee at sunrise.
The open staircase with solid wood steps leads to the private area in the basement with a spacious bedroom, adjoining dressing room and bathroom en-suite. The daylight bathroom has a floor-level tiled shower and bathtub. In addition, the 12 sqm basement room offers additional storage space.
There are three more rooms on the upper floor. Family and/or home office can be easily realized here. The second bathroom is equipped with a spacious shower. It is modernly tiled and has high-quality ceramics and fittings.

Features
- Generous floor plan
- Solid construction
- Energy-efficient heating with air heat pump
- Underfloor heating
- Central location with good infrastructure
- Turnkey ready
- Private entrance to the house with one parking space
Outfitting
- Numerous integrated windows ensure a bright residential atmosphere
- Electric shutters and triple glazed windows
- Design front door with glass elements
- Modern tiles in the bathroom, guest toilet and storage room
- Sanitary ceramics from Villeroy & Boch
- High-quality bathroom fittings from well-known manufacturers
- Two-rail stairs with solid real wood steps

Your new home for the whole family
New construction of 4 terraced houses in Engelskirchen - Grünscheid
The total of approx. 124 square meters extend over two floors as well as the converted loft and offer space for the whole family.
Coming from the entrance area, you reach the spacious kitchen and dining area on the ground floor. Here you can enjoy family life in a friendly atmosphere. Following the hallway is the bright living room. The two floor-to-ceiling windows offer a wonderful view of the garden. There is also a house connection room and a guest toilet on the same level.
The upper floor can be reached via the open staircase with solid wood steps. The bedroom and two other (children's) rooms are located here. Many windows provide brightness and a comfortable domestic ambience. The bathroom with window has a bathtub and a floor-level tiled shower. It is modernly tiled and has high-quality ceramics and fittings.

Features
- Family-friendly floor plan
- Solid construction
- Energy-efficient heating with air heat pump
- Underfloor heating
- Central location with good infrastructure
- Turnkey ready
- 1 parking space per house
Outfitting
- Numerous integrated windows ensure a bright residential atmosphere
- Electric shutters and triple glazed windows
- Design front door with glass elements
- Modern tiles in the bathroom, guest toilet and storage room
- Sanitary ceramics from Villeroy & Boch
- High-quality bathroom fittings from well-known manufacturers
- Two-rail stairs with solid real wood steps
- Expanded loft
The location
Enjoy the proximity to nature combined with good infrastructure
All shops for daily needs, school and kindergarten are nearby. The Engelskirchen motorway exit towards Cologne and Olpe can be reached in 10 minutes by car. Cologne city center is approx. 34 km away and can be reached in approx. 30 minutes. The nearest train station is in Engelskirchen and is 10 minutes away by car.
Homes in a charming and natural environment in the Bergisches Land - that's what makes living in Engelskirchen special.
Legal notice: the information on the construction project is an editorial contribution by neubau kompass AG. It is for information purposes only and does not constitute an offer in the legal sense. The content offered is published and checked by neubau kompass AG in accordance with § 2 TMG. Information on any commission obligation can be obtained from the provider. All information, in particular on prices, living space, furnishings and readiness for occupancy, is provided without guarantee. Errors excepted.




























