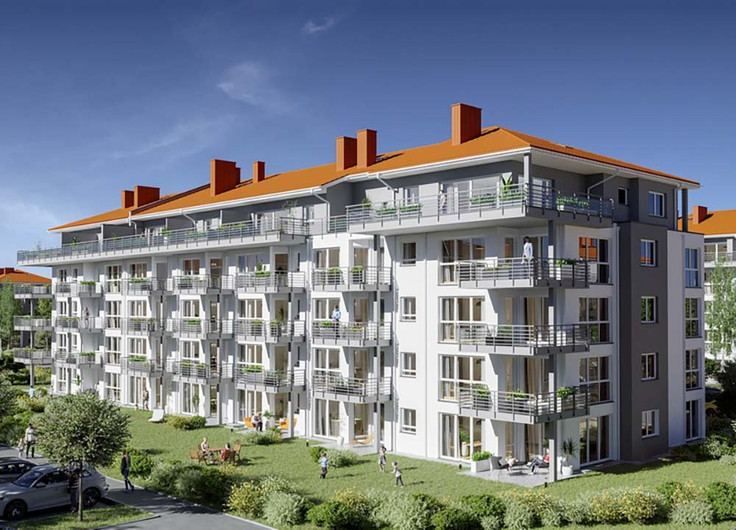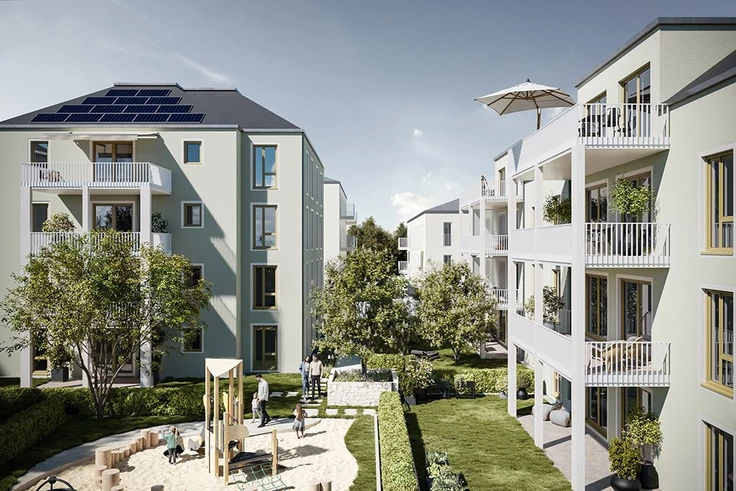This building project is sold out.
Project details
-
AddressAm Mainkanal 6, 63450 Hanau / City Centre
-
Housing typeCondominium
-
PriceOn request
-
Rooms2 - 4 rooms
-
Living space67.76 - 114.96 m2
-
Ready to occupy2nd quarter 2025
-
Units14
-
CategoryUpscale
-
Project ID26099
Features
- Elevator
- Balcony
- Floor-level windows
- Real wood parquet
- Electrical roller shutters
- Triple-glazed windows
- Underfloor heating
- Towel radiator
- House utility room
- Basement room
- Controlled domestic ventilation
- Air-water heatpump
- Branded sanitary ware
- Garden share (partial)
- Terrace
- Underground garage
- Video intercom
Location

Project description

A historic location in Hanau-Stadt
The new building project "Am Mainkanal"
Property description
The residential building project “Am Mainkanal” offers homes that combine modern architecture with the best floor plan solutions.
The planned residential building was designed with great attention to detail and offers desired, light-flooded living spaces.
People are at the center of all considerations. It is precisely from this principle that perfect floor plan solutions were created. The modern floor plans combine spaciousness, space economy and high suitability for everyday use. The philosophy of open-plan housing makes the living spaces appear spacious and inviting.
The apartments are equipped with high-quality bathrooms and have underfloor heating and towel radiators. Real wood parquet, fine stone floors, electric. Roller shutters and network cabling are already part of the basic outfitting package. The large balconies have glass balustrades, providing lots of light and inviting you to relax and linger. Generous window areas with triple insulating glazing not only ensure that rooms are flooded with light, but also guarantee optimal cost-effectiveness and isolation from the outside world.
A total of 2 residential buildings with only 14 residential units are being built. The sizes range from 68.5 m² to 113.81 m² of living space. Of course, the apartment entrances are barrier-free and an elevator takes you comfortably from the underground car park to your new home.

Outfitting
The company PROCON-Projektgesellschaft mbH is known for creating high-quality multi-story apartment buildings. Six new building projects have already been built in the immediate vicinity. Here you have the opportunity to get your own impression of the quality of the buildings.
Here is a short excerpt from the scope of construction and services:
- KFWG climate-friendly residential building (eligible)
- Terraces and balconies with variable winter garden solutions
- Large, triple-glazed windows
- Controlled domestic ventilation and ventilation
- Water softening system
- Air-water heat pump with supporting photovoltaic system
- Underfloor heating
- Parquet floors and fine stone floors
- Electric roller shutters
- Video intercom
- Painter's fleece on all walls
- Attractive branded bathrooms, floor-level showers, towel radiators
- Apartments accessible without barriers
- Elevator from the underground car park
- Ground floor apartments with their own garden
- Utility room in every apartment
- Private cellar room
- And much more.

Location
The history of the property goes back to 1597, when Count Phillip Ludwig II of Hanau-Münzenberg regulated the settlement in Hanau through a contract. These new residents of Hanau were highly qualified goldsmiths, craftsmen and traders with connections across Europe. That's why a harbor within the city fortifications was planned in the southwest for the new city to be built. This was connected to the Main via a canal.
In later years the harbor basin was filled in again and built over. In this regard, it is understandable that this region has developed into one of the most sought-after residential areas in Hanau in recent years. The existing goldsmiths and craftsmen gave way to the demands of today, which created new opportunities for new, orderly residential development.
The location of the property is further enhanced by a small park, which is located directly in Visas. This predestined residential development is being planned in one of the last vacant lots. The current plan envisages that two residential buildings will be built using low-energy construction. The two buildings will have an underground car park, from which the barrier-free access to the individual apartments will lead via elevators directly in front of the individual apartments.

Further info
In summary, the residential complex offers an excellent location and offers residential spaces that are divided into 2 to 4 room apartments. A total of 20 underground parking spaces are still available for the residents of the two houses, from where you can easily reach your apartment via an elevator.

Legal notice: the information on the construction project is an editorial contribution by neubau kompass AG. It is for information purposes only and does not constitute an offer in the legal sense. The content offered is published and checked by neubau kompass AG in accordance with § 2 TMG. Information on any commission obligation can be obtained from the provider. All information, in particular on prices, living space, furnishings and readiness for occupancy, is provided without guarantee. Errors excepted.

































