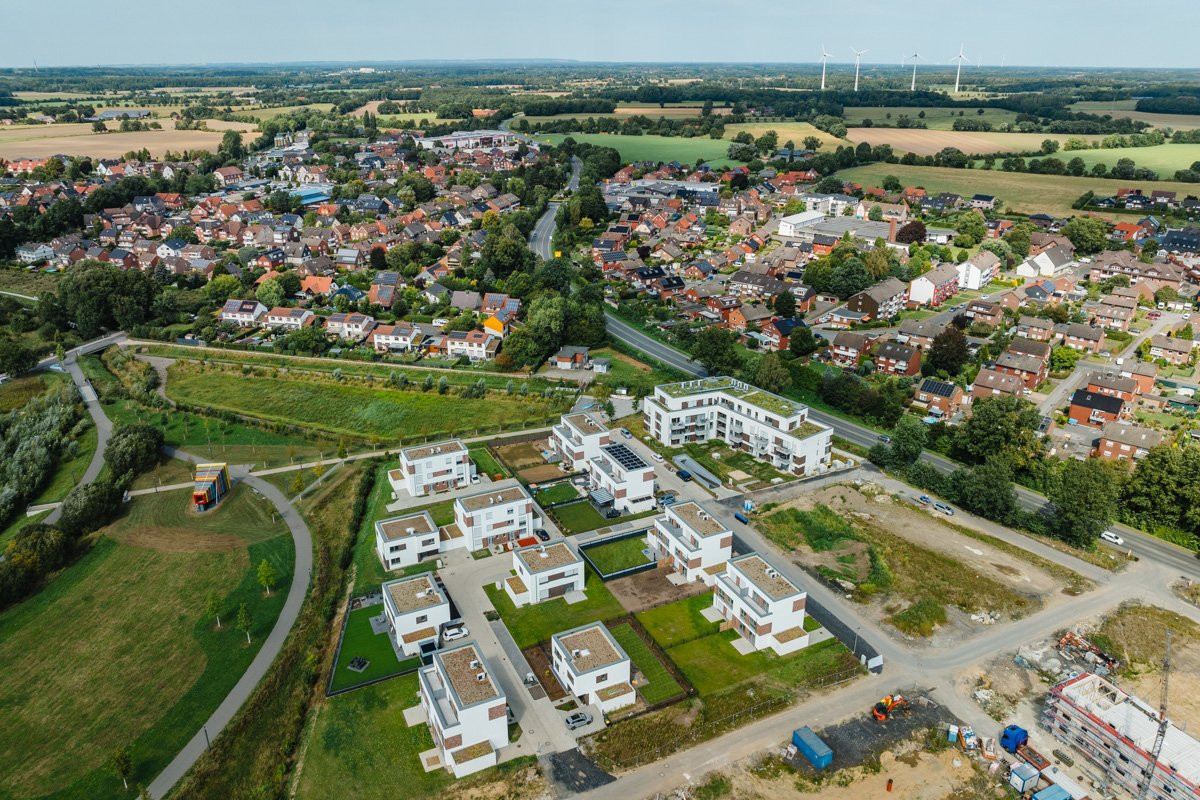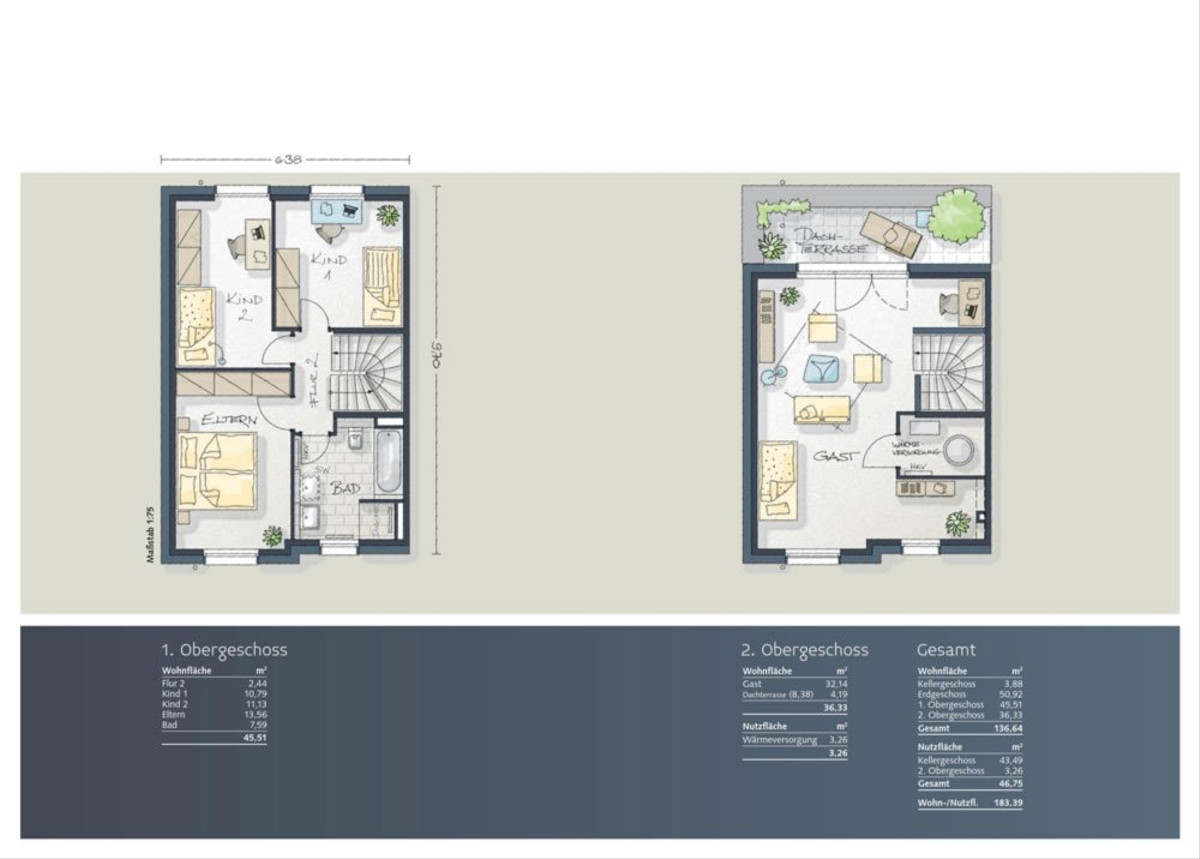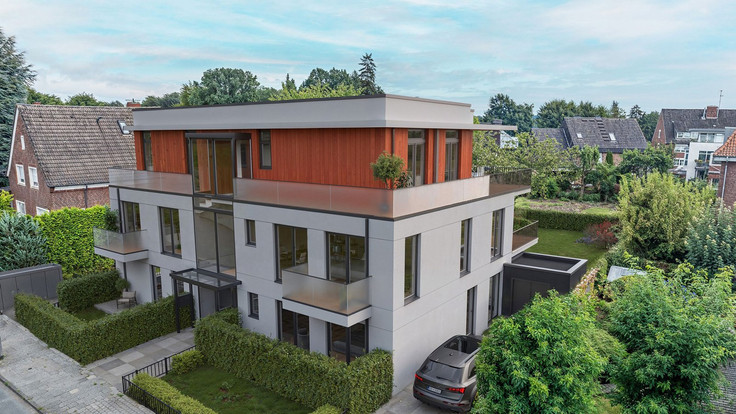Project details
-
AddressMünsterlandstraße 160, 59379 Selm
-
Housing typeTerraced house, Semi-detached house, Detached house, House
-
Price€397,900 - €717,662
-
Rooms4 - 5 rooms
-
Living space133 - 160 m2
-
Ready to occupysofort / Mitte 2025 / Ende 2025
-
Units128
-
CategoryUpscale
-
Project ID23009
Features
- Storage room
- Floor-level shower
- Rooftop terrace
- Garten
- Guest toilet
- House utility room
- Open-plan kitchen
- Daylight bathroom
- Terrace
- Heat pump
Location

Further info

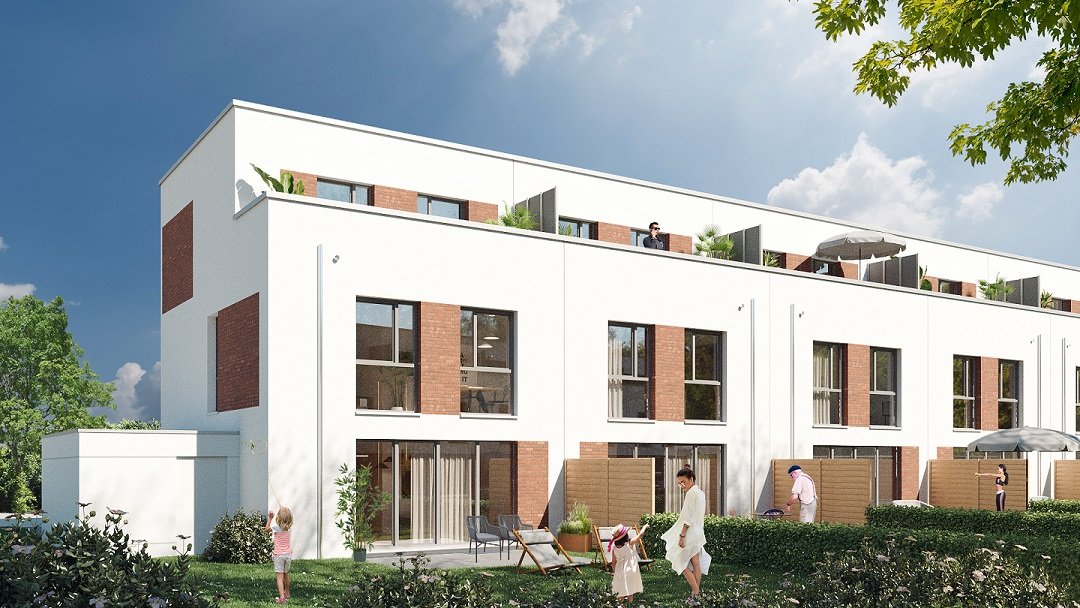
Project description
Housing is the future - this is where the future is created: Over the next five years, we will be building a quiet, multi-generational residential area with 128 detached houses and 82 condominiums in 6 apartment buildings in 9 construction phases on a 51-hectare site directly next to the Auenpark in Selm. Completion is scheduled for 2026.
In the 2nd and 3rd construction phases, a variety of detached houses are being built, some of which are already ready for occupancy. From terraced houses to semi-detached houses to detached detached houses, there is something for every taste. Your own garden and terraces are of course part of the all-round feel-good package - and the attractive design also thinks about the future and offers green roof areas throughout.
The district development is characterized by well-kept outdoor areas and is designed around a green square. Greenery and closeness to nature are central features of the construction project, which merges into the public landscape park and also scores points with green roof areas on the carports. In addition, the integration of two watercourses between the construction phases offers the opportunity for local recreation right on the doorstep. Seven carport systems and so-called “parking barns” are planned for the detached houses. Parking spaces with electric charging stations are also planned for the area.
The quarter will be accessed via two planned main access roads from Münsterlandstrasse. Mixed traffic areas and, above all, traffic-calmed play streets are being developed within the new neighborhood. The bicycle-friendly route connects the residential area not only with the adjacent landscape park, but also with the city center. Environmental heat is used for heating and hot water via air heat pumps.
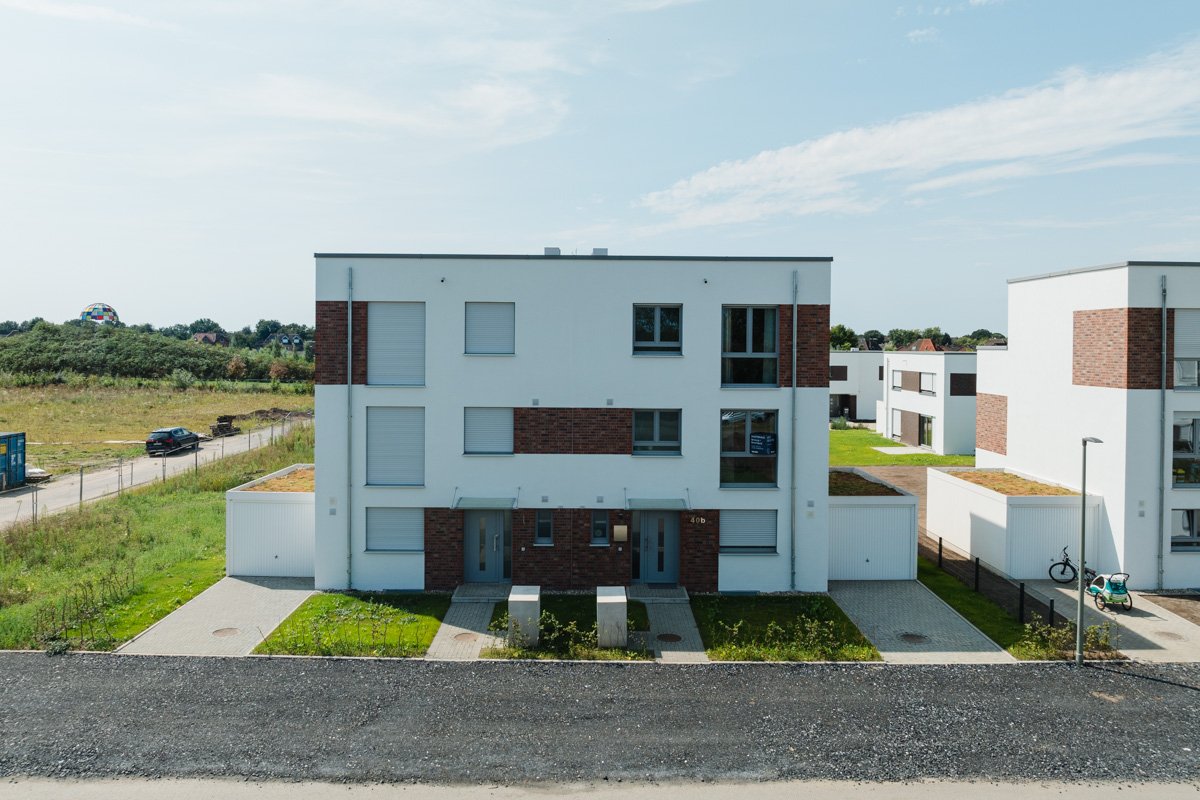
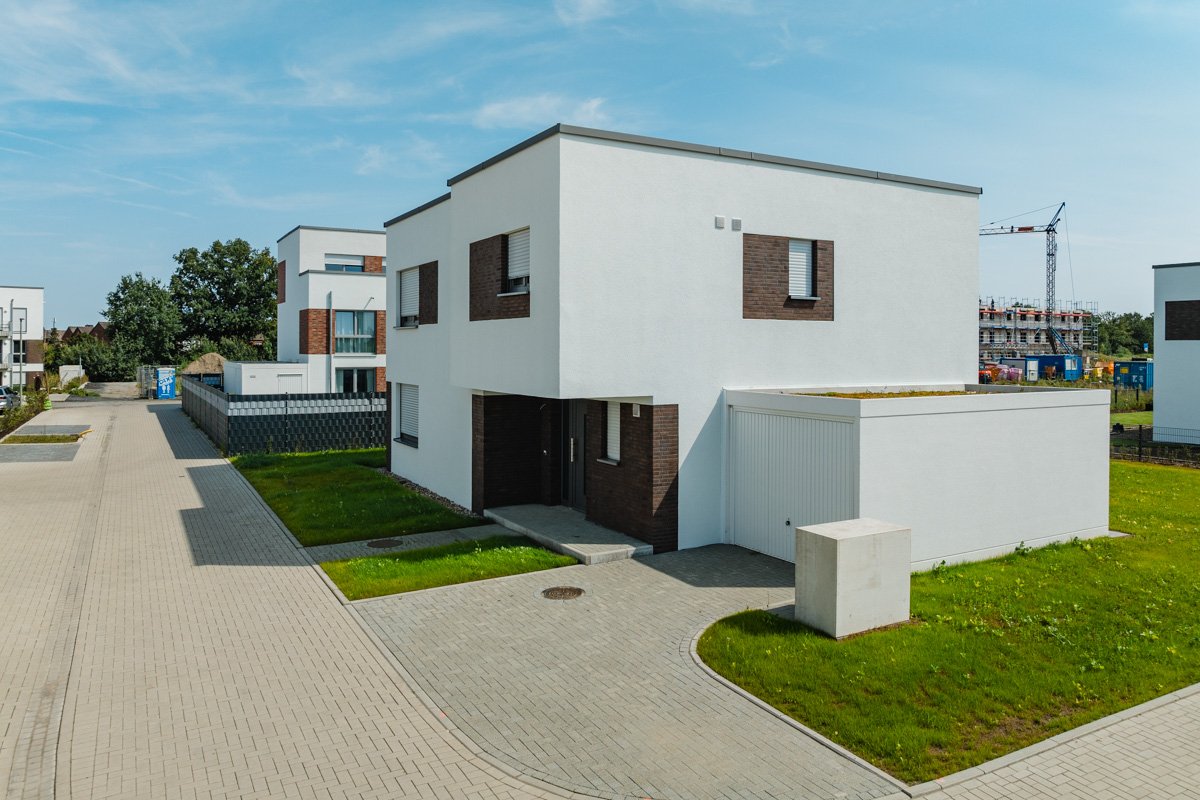
Important things at a glance
- New residential area with a mix of modern apartment buildings and detached houses on over 51 hectares
- 128 single-family houses - different house types and facade designs
- Detached single-family houses, semi-detached houses and terraced houses - all with their own garden
- 6 apartment buildings with a total of 82 2-4 room apartments
- Green roof areas on all buildings
- Green neighborhood square and two watercourses in the residential area
- 7 carport systems and parking barns with green roofs
- Traffic-calmed play streets and bicycle-friendly routing
- Direct access to the adjacent landscape park
- Planned completion for all 9 construction phases: end of 2025
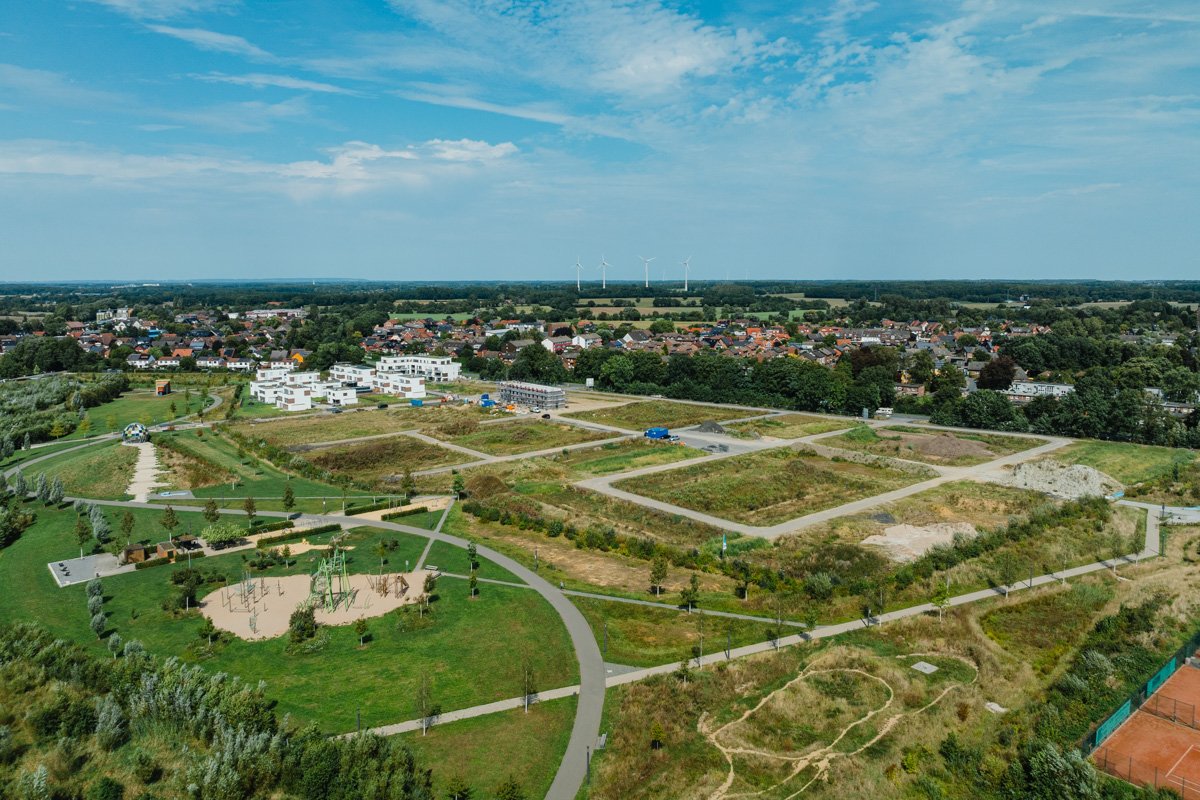
Welcome to the countryside
Selm is located at the interface between the Ruhr area and Münsterland.
Embedded in a charming landscape, the “Living at the Auenpark” project stands for closeness to nature. The special feature is the direct, walking connection to the Auenpark, which was completed by the city of Selm in 2020:
The residential area is being built in the town of Selm in the Unna district, which has a population of almost 26,000. Located on the edge of the Ruhr area, the region forms the perfect starting point between the business locations in the “Revier” and the Münsterland bordering to the north. And Selm, as the “gateway to Münsterland”, offers attractive perspectives: Surrounded by agricultural land and extensive forest areas, the landscape is criss-crossed by numerous streams. The residents as well as the residents of the neighboring metropolises appreciate the vastness and lush nature.
Special requests semi-detached house (already included):
- (ground floor 03) ground floor window fittings RC2N
- (ground floor 04) Increased security class of the house entrance door
- (ground floor 07) Electric shutters on the ground floor
- (upper floor 08) Electric shutters on the upper floor
- (loft level 09) Electric shutters in the attic
- House 1: including bar fence to the property boundaries of houses 2 and 16
- Houses 9, 17, 18: including bar fence to the property boundary of the Auenpark
- including lawn seeding
*incl. of special requests for house 4:
- basement level 08 - basement level external insulation middle house
- basement level 06 - basement level floating screed (House 4 only)
basement level plastic windows
- ground floor 05 – ground floor window fittings RC2N
- ground floor 07 – ground floor increased security class house entrance door
- ground floor 13 – ground floor electric roller shutters middle house
- upper floor 05 – upper floor electric roller shutters
- loft level 08 – loft level electric roller shutters
*incl. of special requests for house 1:
- basement level 07 - basement level external insulation end house
- basement level 05 - basement level floating screed
basement level plastic windows
- ground floor 05 – ground floor window fittings RC2N
- ground floor 07 – ground floor increased security class house entrance door
- ground floor 12 – ground floor electric roller shutters end house
- upper floor 05 – upper floor electric roller shutters
- loft level 08 – loft level electric roller shutters
**incl. of special requests at house 18:
- ground floor 02 - ground floor window fittings RC2N
- ground floor 03 - ground floor increased security class house entrance door
- EG08 - ground floor electric roller shutters
- OG08 - upper floor electric roller shutters
- DG08 - upper floor electric roller shutters
**incl. of special requests at house 18:
- ground floor 02 - ground floor window fittings RC2N
- ground floor 03 - ground floor increased security class house entrance door
- EG08 - ground floor electric roller shutters
- OG08 - upper floor electric roller shutters
- DG08 - upper floor electric roller shutters
**incl. of special requests for houses 14 and 20:
- ground floor 02 - ground floor window fittings RC2N
- ground floor 03 - ground floor increased safety class
- ground floor 08 - ground floor electric roller shutters
- upper floor 07 - upper floor electric roller shutters
- loft level 08 - upper floor electric roller shutters
Residential units

Price
€378,900
Living space
133.7 m2
Rooms
4 rooms

Price
€381,900
Living space
133.7 m2
Rooms
4 rooms

Price
€383,900
Living space
133.7 m2
Rooms
4 rooms

Price
€385,900
Living space
133.7 m2
Rooms
4 rooms

Price
€388,900
Living space
133.7 m2
Rooms
4 rooms
Project description


Project description
Housing is the future - this is where the future is created: Over the next five years, we will be building a quiet, multi-generational residential area with 128 detached houses and 82 condominiums in 6 apartment buildings in 9 construction phases on a 51-hectare site directly next to the Auenpark in Selm. Completion is scheduled for 2026.
In the 2nd and 3rd construction phases, a variety of detached houses are being built, some of which are already ready for occupancy. From terraced houses to semi-detached houses to detached detached houses, there is something for every taste. Your own garden and terraces are of course part of the all-round feel-good package - and the attractive design also thinks about the future and offers green roof areas throughout.
The district development is characterized by well-kept outdoor areas and is designed around a green square. Greenery and closeness to nature are central features of the construction project, which merges into the public landscape park and also scores points with green roof areas on the carports. In addition, the integration of two watercourses between the construction phases offers the opportunity for local recreation right on the doorstep. Seven carport systems and so-called “parking barns” are planned for the detached houses. Parking spaces with electric charging stations are also planned for the area.
The quarter will be accessed via two planned main access roads from Münsterlandstrasse. Mixed traffic areas and, above all, traffic-calmed play streets are being developed within the new neighborhood. The bicycle-friendly route connects the residential area not only with the adjacent landscape park, but also with the city center. Environmental heat is used for heating and hot water via air heat pumps.


Important things at a glance
- New residential area with a mix of modern apartment buildings and detached houses on over 51 hectares
- 128 single-family houses - different house types and facade designs
- Detached single-family houses, semi-detached houses and terraced houses - all with their own garden
- 6 apartment buildings with a total of 82 2-4 room apartments
- Green roof areas on all buildings
- Green neighborhood square and two watercourses in the residential area
- 7 carport systems and parking barns with green roofs
- Traffic-calmed play streets and bicycle-friendly routing
- Direct access to the adjacent landscape park
- Planned completion for all 9 construction phases: end of 2025

Welcome to the countryside
Selm is located at the interface between the Ruhr area and Münsterland.
Embedded in a charming landscape, the “Living at the Auenpark” project stands for closeness to nature. The special feature is the direct, walking connection to the Auenpark, which was completed by the city of Selm in 2020:
The residential area is being built in the town of Selm in the Unna district, which has a population of almost 26,000. Located on the edge of the Ruhr area, the region forms the perfect starting point between the business locations in the “Revier” and the Münsterland bordering to the north. And Selm, as the “gateway to Münsterland”, offers attractive perspectives: Surrounded by agricultural land and extensive forest areas, the landscape is criss-crossed by numerous streams. The residents as well as the residents of the neighboring metropolises appreciate the vastness and lush nature.
Special requests semi-detached house (already included):
- (ground floor 03) ground floor window fittings RC2N
- (ground floor 04) Increased security class of the house entrance door
- (ground floor 07) Electric shutters on the ground floor
- (upper floor 06) Electric shutters on the upper floor
- (loft level 09) Electric shutters in the attic
- House 1: including bar fence to the property boundaries of houses 2 and 16
- Houses 9, 17, 18: including bar fence to the property boundary of the Auenpark
- including lawn seeding
*incl. of special requests for house 4:
- basement level 08 - basement level external insulation middle house
- basement level 06 - basement level floating screed (House 4 only)
basement level plastic windows
- ground floor 05 – ground floor window fittings RC2N
- ground floor 07 – ground floor increased security class house entrance door
- ground floor 13 – ground floor electric roller shutters middle house
- upper floor 05 – upper floor electric roller shutters
- loft level 08 – loft level electric roller shutters
*incl. of special requests for house 1:
- basement level 07 - basement level external insulation end house
- basement level 05 - basement level floating screed
basement level plastic windows
- ground floor 05 – ground floor window fittings RC2N
- ground floor 07 – ground floor increased security class house entrance door
- ground floor 12 – ground floor electric roller shutters end house
- upper floor 05 – upper floor electric roller shutters
- loft level 08 – loft level electric roller shutters
**incl. of special requests at house 18:
- ground floor 02 - ground floor window fittings RC2N
- ground floor 03 - ground floor increased security class house entrance door
- EG08 - ground floor electric roller shutters
- OG08 - upper floor electric roller shutters
- DG08 - upper floor electric roller shutters
**incl. of special requests at house 18:
- ground floor 02 - ground floor window fittings RC2N
- ground floor 03 - ground floor increased security class house entrance door
- EG08 - ground floor electric roller shutters
- OG08 - upper floor electric roller shutters
- DG08 - upper floor electric roller shutters
**incl. of special requests for houses 14 and 20:
- ground floor 02 - ground floor window fittings RC2N
- ground floor 03 - ground floor increased safety class
- ground floor 08 - ground floor electric roller shutters
- upper floor 07 - upper floor electric roller shutters
- loft level 08 - upper floor electric roller shutters
Legal notice: the information on the construction project is an editorial contribution by neubau kompass AG. It is for information purposes only and does not constitute an offer in the legal sense. The content offered is published and checked by neubau kompass AG in accordance with § 2 TMG. Information on any commission obligation can be obtained from the provider. All information, in particular on prices, living space, furnishings and readiness for occupancy, is provided without guarantee. Errors excepted.













