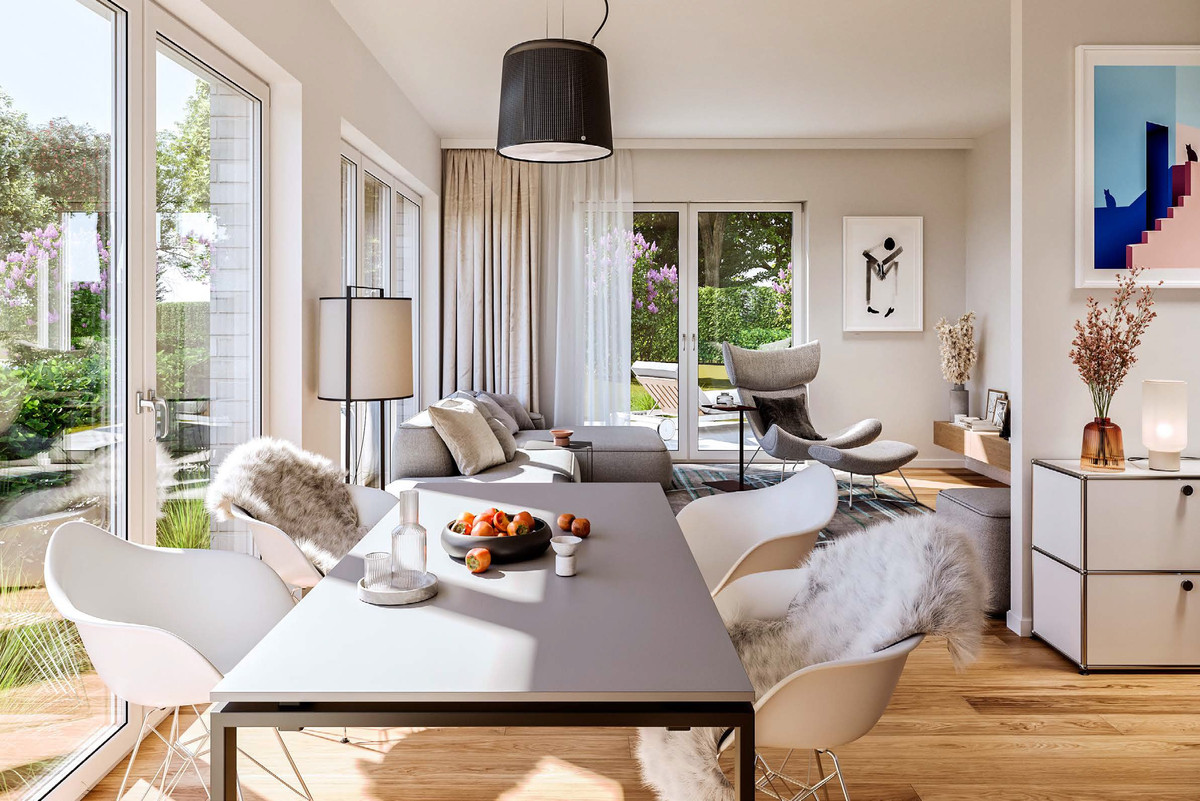Project details
-
AddressPoppenbütteler Weg 128 - 130 / Windröschenweg 48 A, 22399 / 22391 Hamburg / Poppenbüttel
-
Housing typeCondominium, Terraced house, Townhouse, House
-
Price€549,000 - €1,199,000
-
Rooms3 - 5 rooms
-
Living space62.3 - 137.3 m2
-
Ready to occupyest. 1st quarter 2026
-
Units16
-
CategoryUpscale
-
Project ID26204
Features
- Balcony
- Floor-level windows
- Rooftop terrace
- Bicycle room
- Triple-glazed windows
- Underfloor heating
- Basement room
- Controlled domestic ventilation
- Air heatpump
- Open-plan kitchen
- Car parking spaces
- Photovoltaic installation
- Garden share (partial)
- Terrace
Location

Further info
Purchase price for parking spaces
An underground parking space can be purchased for an additional €39,000.
An outdoor parking space can be purchased for an additional €25,000.
Courage:
The brokerage fee of 3.125% incl. statutory. VAT on the purchase price is due when the contract is notarized and is to be paid by the buyer to Lüthen & Co. PW Vertriebsgesellschaft mbH & Co. KG. When the contract is concluded, the seller also pays a brokerage fee of 3.125% incl. VAT to Lüthen & Co. PW Vertriebsgesellschaft mbH & Co. KG.
Residential units

Price
€549,000
Living space
63.7 m2
Rooms
3 rooms

Price
€570,000
Living space
62.3 m2
Rooms
3 rooms

Price
€599,000
Living space
71.3 m2
Rooms
3 rooms

Price
€629,000
Living space
70 m2
Rooms
3 rooms

Price
€745,000
Living space
78.3 m2
Rooms
3 rooms

Price
€939,000
Living space
105.5 m2
Rooms
4 rooms

Price
€989,000
Living space
105.9 m2
Rooms
4 rooms
Project description


If you enjoy living a little more freely, you will like it here
Life is good here
The small residential complex Alstertaler Gardens is quiet and green between Poppenbütteler Weg and Windröschenweg. The three-part arrangement of the buildings makes living on the property quiet and intimate. The cubic architecture impresses with its clear shapes and is accentuated with a lovingly structured facade design.
The generous, clear room height, in conjunction with the predominantly floor-to-ceiling windows, ensures plenty of light in the living rooms and gives the ensemble something timelessly elegant. Below part of the property there is a large underground car park, which all residents can access directly from Poppenbütteler Weg.
The prestigious gardens offer approx. 482 square meters of green space, which can be used by all residents to play and relax if required.
Alstertal Gardens residential complex

If you
don't want to make any compromises
The apartments
8 apartments
3 - 4 rooms
approx. 62 - 122 m²
The bright apartments in the Alstertal Gardens offer well thought-out floor plans for singles, couples and families. Private outdoor areas complement each residential unit in the form of spacious terraces, balconies or their own small gardens. And every apartment offers you a special attitude to life through the dining area with an open kitchen - here you can cook, eat, laugh with family and friends, celebrate or just enjoy.

If you want it to be a little more private
The apartments
8 townhouses
5 rooms
approx. 136 - 137 m²
Come in and let nothing limit your desire for privacy, but rather enjoy the comfortable flair of a spacious townhouse.
On 4 levels you have enough design space for the entire family. Here you have the freedom to get out of each other's way - when the children are playing, a family member is working from home and you want to retreat to the roof terrace or your own garden.
You will find a toilet on each residential level, so you can welcome your guests on the terrace in the evening while your children slowly prepare for bed on the upper floor. And look forward to the next day, when the entire family meets on their own terrace for breakfast and tells each other exciting stories from the day before.

Domestic quality
for discerning people
Loving details for a harmonious whole
- KfW 55 energy standard
- Low operating costs thanks to air heat pump and photovoltaic system
- Lighting concept for the outdoor areas by a renowned lighting designer
- Landscaped outdoor area
- Basement rooms
- Underfloor heating
- Mostly floor-to-ceiling windows with triple glazing
- Controlled domestic ventilation
- Bicycle room for the community
- Car parking spaces
Legal notice: the information on the construction project is an editorial contribution by neubau kompass AG. It is for information purposes only and does not constitute an offer in the legal sense. The content offered is published and checked by neubau kompass AG in accordance with § 2 TMG. Information on any commission obligation can be obtained from the provider. All information, in particular on prices, living space, furnishings and readiness for occupancy, is provided without guarantee. Errors excepted.
































