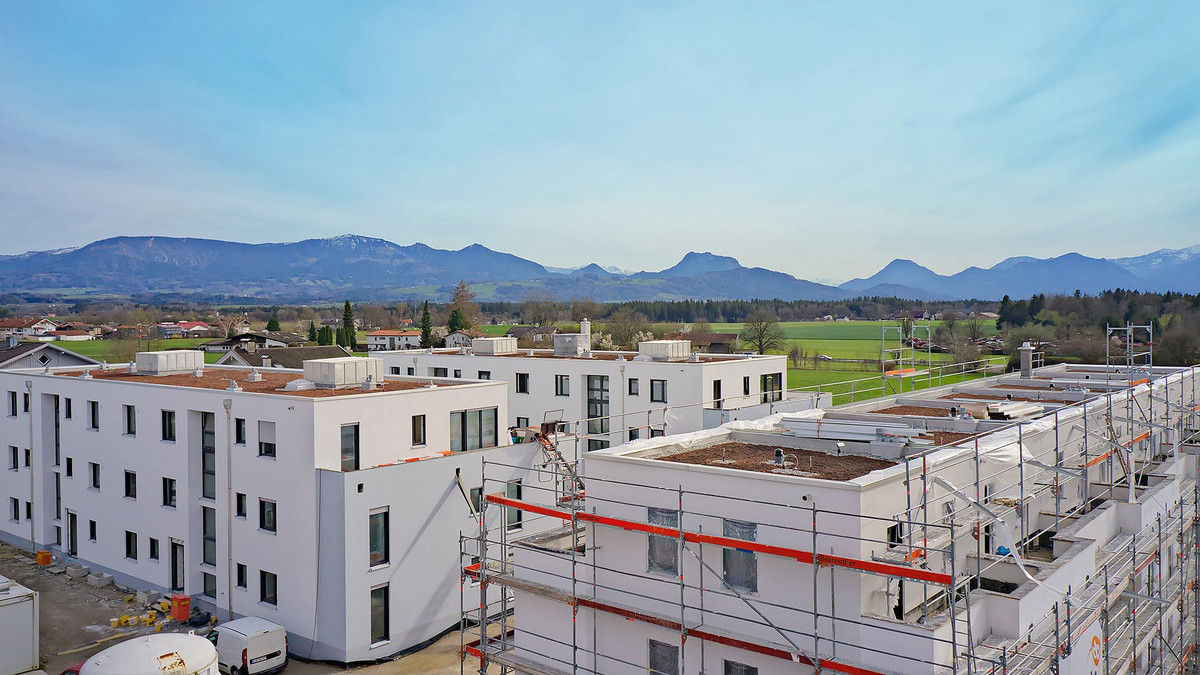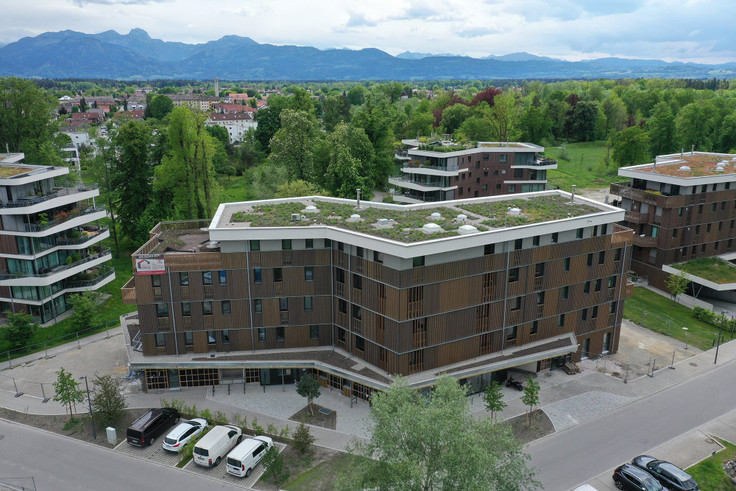Project details
-
AddressHermann-Löns-Straße/Ringstraße, 83071 Stephanskirchen
-
Housing typeTerraced house, Corner-terrace house, Mid-terrace house, House
-
Price€915,000 - €985,000
-
Rooms5 rooms
-
Living space151 - 153 m2
-
Ready to occupyImmediately
-
Units7
-
CategoryUpscale
-
Project ID22677
Features
- Storage room
- Bathtub
- Balcony
- Floor-level shower
- Rooftop terrace
- Real wood parquet
- Triple-glazed windows
- Underfloor heating
- Guest toilet
- Hobby room
- Basement
- Open-plan kitchen
- Car parking spaces
- Branded sanitary ware
- Underground garage
- Heat pump
Location

Further info
No commission for the buyer
Price of terraced house including associated outdoor parking space
Price of underground parking space: €26,500 (optional + €4,000 for wallbox preparation)
Marketer:
Bartsch Immobilien GmbH
Branch office in Munich (at the cathedral)
Schäfflerstr. 5a
80333 Munich
Tel. 089-21909820
60% already sold - 3 terraced houses still available
Residential units
Project description


Key features of the “Alpenblick” project
Terraced houses for sale - YOUR NEW HOME – FACING THE SUN
A total of 7 terraced houses and 28 modern apartments are being built on the sunny plot at the corner of Hermann-Löns-Straße and Ringstraße in the district of Haidholzen in the municipality of Stephanskirchen.
The location of this property on the square is something special, especially due to its view to the south and the wonderful view of the Alps. In addition, the residential area is characterized by beautiful single-family and classic family houses.
Since 1902, the renowned and extremely experienced property developer Ten Brinke has stood for attractive residential property at fair prices. Here in Stephanskirchen, too, when planning the energy-efficient new building with modern architecture, particular importance is attached to family-friendly floor plans, a high standard of living and selected equipment details for long-term value retention. Ten Brinke guarantees that its own requirements will be met through the construction of individual trades with experienced craftsmen.
In addition to the outfitting materials and technical details such as an energy-efficient air-water heat pump, the two roof terraces on the penthouse together with the beautiful garden round off the overall impression of this terraced house.
The ground floor consists of the bright entrance area with guest toilet and the open living and dining area and the upper floor consists of three rooms between approx. 10 m² and approx. 15 m² and the associated bathroom with bathtub and floor-level, tiled shower. In the approx. 30 m² studio on the top floor there is a sunny roof terrace on both sides. The basement can be used optimally due to the generous lighting and offers a comfortable feature through the sluice to the underground car park and the single parking space there.
We would be happy to send you the detailed planning documents and discuss the project with you.
Outfitting:
- Massive brick construction
- Underfloor heating
- Bathroom with, among other things, a floor-level shower
- Efficiency House 55 with air-water heat pump
- Outdoor parking space directly at the house and additional single parking space in the underground car park
- Direct access to the underground car park from the basement of the house
- Sunny rooftop terrace
- Approx. 144 m² of land

Location and surroundings
Stephanskirchen
Stephanskirchen is where the Inn leaves the mountains, the Föhn brings lots of sun and the rain colors the meadows lushly. With around 10,500 inhabitants, the town is located in the Rosenheim district in Upper Bavaria. As an independent municipality with a complete and comprehensive infrastructure, Stephanskirchen combines the advantages of tranquility, manageability and a homogeneous social structure. In the south, the Simssee borders in the landscape protection area, which offers itself as a beautiful starting point for nature lovers thanks to the gentle hilly landscape and untouched reed and shore zones. The district-free city of Rosenheim, which is about 4 km away from Stephanskirchen and has around 64,000 inhabitants, is the regional center responsible for the regional supply of special shops, specialist clinics and the corresponding universities and educational institutions.
It is about 70 km from Stephanskirchen to the state capital Munich and the journey times are correspondingly short thanks to the A8 motorway, which can be reached quickly. Rosenheim itself is also on the Munich long-distance railway line in the direction of Salzburg and Munich in the direction of Verona, so there is also very good access by public transport. A connection to Rosenheim, as the city directly adjacent to Stephanskirchen, is currently provided by three bus lines. Especially in the last 20 years, Stephanskirchen has established itself as an attractive location for families with children. Above all, they appreciate the very high recreational value and the beautiful nature, detached from the hustle and bustle of the city.
Legal notice: the information on the construction project is an editorial contribution by neubau kompass AG. It is for information purposes only and does not constitute an offer in the legal sense. The content offered is published and checked by neubau kompass AG in accordance with § 2 TMG. Information on any commission obligation can be obtained from the provider. All information, in particular on prices, living space, furnishings and readiness for occupancy, is provided without guarantee. Errors excepted.


























