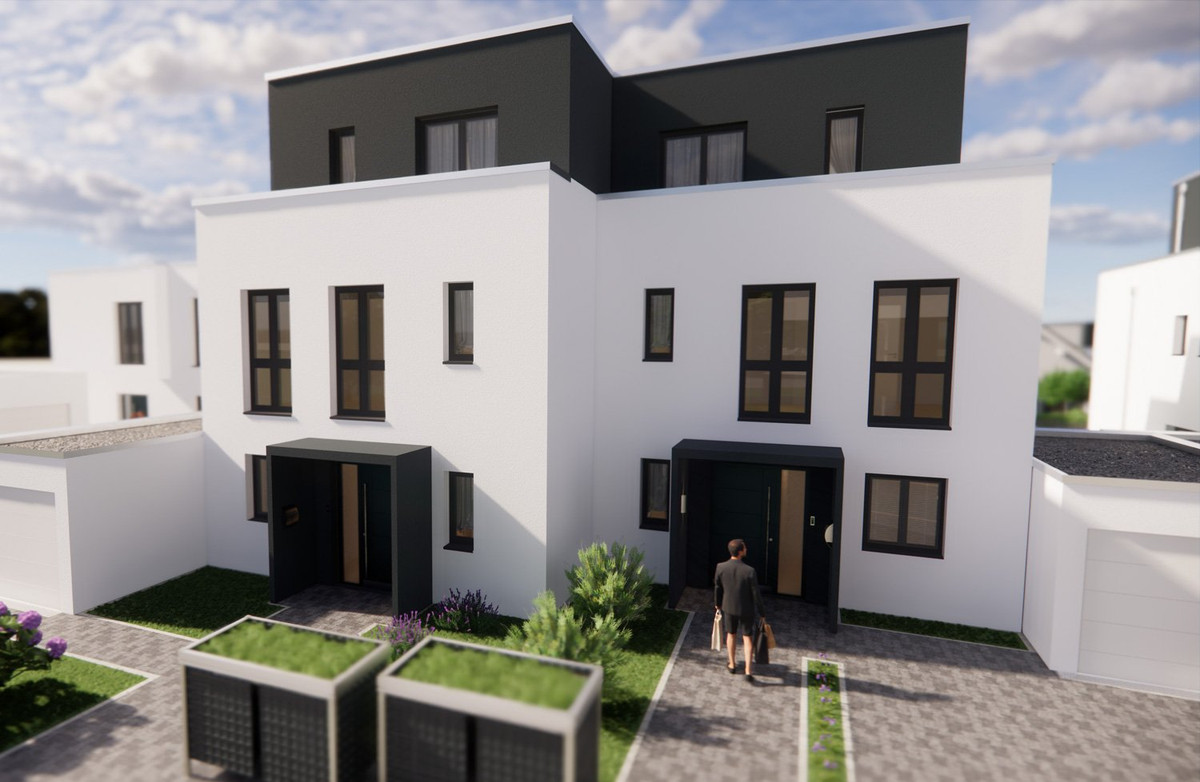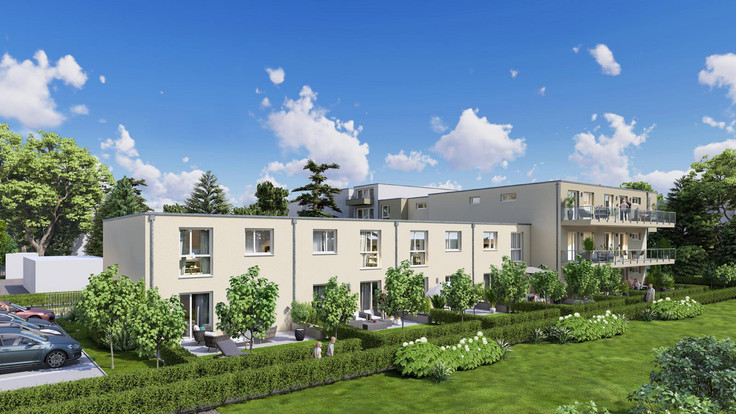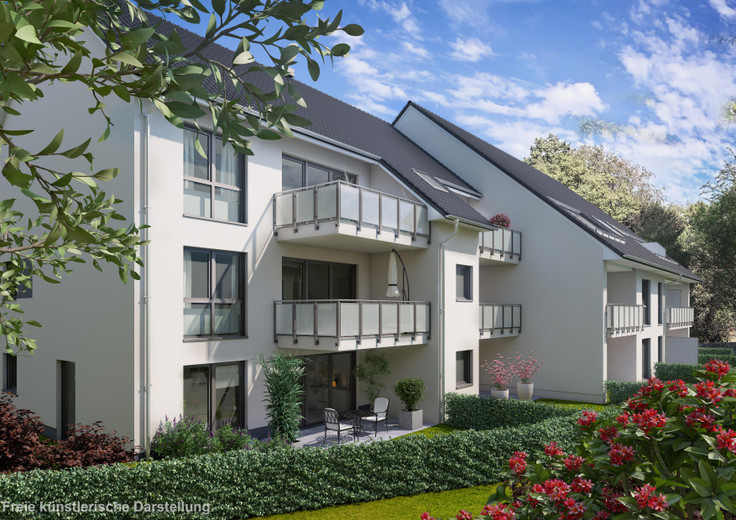Project details
-
AddressCharlottenstraße, 44799 Bochum
-
Housing typeSemi-detached house, Detached house, House
-
Price€690,000 - €760,000
-
Rooms5.5 rooms
-
Living space133 - 190 m2
-
Ready to occupyest. Mid 2026
-
Units14
-
CategoryUpscale
-
Project ID25306
Features
- Floor-level shower
- Floor-level windows
- Rooftop terrace
- Underfloor heating
- Garage
- Garten
- House utility room
- Air-water heatpump
- Car parking spaces
- Photovoltaic installation
- Daylight bathroom
- Terrace
Location

Project description

Property description
The newly drawn up development plan 984 in Bochum around the “3 Eichen” on Charlottenstrasse is located in the south of Bochum in a prime location between the Kirchviertel and Kemnader See.
Enjoy the peace and quiet of nature in the neighborhood - and have the city on your doorstep. The new development area is in an excellent location in Bochum. Shops for daily needs, doctors, schools, public transport, etc. can be reached in just a few minutes. You can also reach the city center or the motorway connections in no time by car. A mix of apartment buildings, single-family homes and semi-detached houses is being built here. All residential buildings are located in the countryside, each have their own property and therefore offer plenty of relaxation and a feel-good atmosphere. When developing the development plan, great importance was placed on the sustainable and ecological design of the new district.
Convince yourself of the modern and well thought-out floor plans, spread over two to three spacious residential levels, which are ideal for anyone looking for a spacious home.
The part of the new development area available for marketing is composed as follows:
2 single-family detached homes
12 semi-detached houses - 4 different individually designed house types
We offer a great mix of different property sizes from 126 m² of living space to 225 m² of living space.

Technical highlights:
- “Climate-friendly new building” - KFW funding with up to €100,000 per residential unit
- Extra room height on the ground floor of approx. 2.70m
- Green roof on house and garage
- Air – water – heat pump + photovoltaic system for every house
- Ventilation system with heat recovery
- Underfloor heating
- High-quality aluminium front doors and covered house entrances
- High-quality finished bathrooms and space for self-realization
Legal notice: the information on the construction project is an editorial contribution by neubau kompass AG. It is for information purposes only and does not constitute an offer in the legal sense. The content offered is published and checked by neubau kompass AG in accordance with § 2 TMG. Information on any commission obligation can be obtained from the provider. All information, in particular on prices, living space, furnishings and readiness for occupancy, is provided without guarantee. Errors excepted.








































